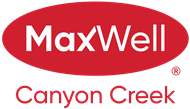About 1318 Ravenswood Drive Se
**FALL IN LOVE WITH THIS RAVENSWOOD RETREAT!** Rolling down this QUIET, TREE-LINED BOULEVARD, you begin to admire the WELL-MAINTAINED homes on either side. Coasting to a stop in front of this ATTRACTIVE family home, you start to feel HOPE! As you rise to the FRONT PORCH, you picture yourself RELAXING with a glass of wine and soaking in the EVENING SUNSETS. Step inside and you’re greeted by WARM, GLEAMING HARDWOOD—nice! The space opens up into a BRIGHT, SPOTLESS KITCHEN, perfect for preparing meals for family and friends. Just steps away, the COZY LIVING ROOM invites you to unwind beside the fireplace. Out back, you can easily imagine hosting SUMMER BBQS with loved ones. Further inside, a LARGE main-floor laundry room keeps life organized and flowing. Upstairs, a BONUS ROOM gives you space for a HOMEWORK ZONE, READING NOOK, or a second lounge area. The MASTER RETREAT is your personal SANCTUARY, with VAULTED CEILINGS that create an airy, CALMING atmosphere. A GIANT WALK-IN CLOSET and PRIVATE ENSUITE make it even better! Two more GENEROUS BEDROOMS await the kids or guests. Have you found THE ONE? Never scrape your windshield again—your own SECURE DOUBLE GARAGE has you covered! All this for just $29,975 down and $2,716.98/month O.A.C. Book your private tour today—and FALL IN LOVE before someone else does!
Features of 1318 Ravenswood Drive Se
| MLS® # | A2253415 |
|---|---|
| Price | $539,750 |
| Bedrooms | 3 |
| Bathrooms | 3.00 |
| Full Baths | 2 |
| Half Baths | 1 |
| Square Footage | 1,452 |
| Acres | 0.09 |
| Year Built | 2011 |
| Type | Residential |
| Sub-Type | Detached |
| Style | 2 Storey |
| Status | Active |
Community Information
| Address | 1318 Ravenswood Drive Se |
|---|---|
| Subdivision | Ravenswood |
| City | Airdrie |
| County | Airdrie |
| Province | Alberta |
| Postal Code | T4A 0P8 |
Amenities
| Parking Spaces | 2 |
|---|---|
| Parking | Double Garage Detached |
| # of Garages | 2 |
| Is Waterfront | No |
| Has Pool | No |
Interior
| Interior Features | Breakfast Bar, Granite Counters, Kitchen Island |
|---|---|
| Appliances | Dishwasher, Electric Stove, Microwave Hood Fan, Refrigerator, Washer/Dryer |
| Heating | Forced Air, Natural Gas |
| Cooling | None |
| Fireplace | Yes |
| # of Fireplaces | 1 |
| Fireplaces | Gas, Living Room |
| Has Basement | Yes |
| Basement | Full, Unfinished |
Exterior
| Exterior Features | Private Yard |
|---|---|
| Lot Description | Back Lane, Back Yard, City Lot, Front Yard, Landscaped, Lawn, Level, Rectangular Lot, Street Lighting |
| Roof | Asphalt Shingle |
| Construction | Vinyl Siding |
| Foundation | Poured Concrete |
Additional Information
| Date Listed | September 18th, 2025 |
|---|---|
| Days on Market | 48 |
| Zoning | R1-L |
| Foreclosure | No |
| Short Sale | No |
| RE / Bank Owned | No |
Listing Details
| Office | eXp Realty |
|---|

