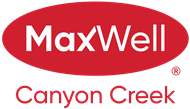About 9, 5400 Dalhousie Drive
Welcome to Dalhousie – A highly desirable community that masterfully blends space, comfort, and unparalleled convenience! This stunning townhome offers over 1,300 sq.ft of living space and a single attached garage, presenting an ideal opportunity for families and investors alike.
Step inside to discover a bright and inviting open-concept main floor. The sunlit living room, centered around a cozy fireplace, creates a warm and welcoming atmosphere. The home's intelligent 5-level split design with vaulted ceilings ensures a seamless yet distinct flow between functional areas, maximizing both space and privacy.
This versatile layout features two bedrooms, a den with a window, and two full bathrooms, perfectly suited for a variety of needs. The den presents excellent potential for a home office or a third bedroom, adding to the home's appeal for investors seeking a property with strong value-add potential.
Beyond your doorstep, enjoy a world of amenities. The complex boasts a fully-equipped clubhouse with a meeting room, indoor swimming pool, sauna, and a gym. For recreation, you'll find volleyball and badminton courts, plus billiards and ping-pong tables—perfect for hosting everything from birthday parties to casual get-togethers.
Nestled in a quiet complex, this move-in-ready gem is just minutes from parks, pathways, schools, shopping, the LRT station, and entertainment.
Don't miss this rare opportunity to own a home where space, style, and an incredible location come together perfectly. Your dream home awaits—schedule a viewing today!

