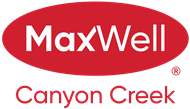About 106, 6 Hemlock Crescent Sw
Main floor condo featuring two spacious primary suites! This ground-level unit offers exceptional accessibility with direct access from your private covered patio to the greenspace behind the building. Each primary bedroom includes its own luxurious 5-piece ensuite with a soaker tub and double sinks, making it ideal for guests or shared living. The open-concept kitchen features granite countertops, slate flooring, a breakfast bar, pantry, and stainless steel appliances, flowing seamlessly into the dining and living areas. A versatile flex room provides space for an office, den, or extra storage, while the laundry area is conveniently tucked into the powder room. Two titled underground heated parking stalls and an additional storage unit are included. Residents also enjoy access to fantastic amenities including a fitness center, car wash bay, guest suite, and clubhouse. With Shaganappi Golf Course, the LRT, and Westbrook Shopping Centre just minutes away, this home offers the perfect mix of comfort, convenience, and maintenance-free living.
Features of 106, 6 Hemlock Crescent Sw
| MLS® # | A2269175 |
|---|---|
| Price | $480,000 |
| Bedrooms | 2 |
| Bathrooms | 3.00 |
| Full Baths | 2 |
| Half Baths | 1 |
| Square Footage | 1,427 |
| Acres | 0.00 |
| Year Built | 2008 |
| Type | Residential |
| Sub-Type | Apartment |
| Style | Single Level Unit |
| Status | Active |
Community Information
| Address | 106, 6 Hemlock Crescent Sw |
|---|---|
| Subdivision | Spruce Cliff |
| City | Calgary |
| County | Calgary |
| Province | Alberta |
| Postal Code | T3C 2Z1 |
Amenities
| Amenities | Car Wash, Elevator(s), Gazebo, Storage, Visitor Parking, Clubhouse, Workshop |
|---|---|
| Parking Spaces | 2 |
| Parking | Underground |
| Is Waterfront | No |
| Has Pool | No |
Interior
| Interior Features | Granite Counters, Pantry, Soaking Tub, Walk-In Closet(s) |
|---|---|
| Appliances | Dishwasher, Dryer, Gas Stove, Microwave Hood Fan, Refrigerator, Washer, Window Coverings |
| Heating | In Floor |
| Cooling | None |
| Fireplace | Yes |
| # of Fireplaces | 1 |
| Fireplaces | Gas |
| # of Stories | 4 |
| Has Basement | No |
Exterior
| Exterior Features | Other |
|---|---|
| Construction | Brick, Stucco, Wood Frame |
Additional Information
| Date Listed | November 8th, 2025 |
|---|---|
| Zoning | M-C2 d142 |
| Foreclosure | No |
| Short Sale | No |
| RE / Bank Owned | No |
Listing Details
| Office | VIP Realty & Management |
|---|

