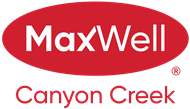About 39 Saddleridge Close Ne
Welcome to this stunning two-storey detached home located in the highly sought-after community of Saddle Ridge, Northeast Calgary — just minutes away from the Calgary International Airport and Savanna Plaza, offering convenience and accessibility to shopping, dining, and transit. As you enter, you’re greeted by a spacious foyer that sets the tone for the home’s bright and welcoming atmosphere. The open-concept main floor features a large living area with a cozy gas fireplace and expansive windows that fill the space with abundant natural light. The modern kitchen is thoughtfully designed with quartz countertops, ample cabinetry, and a walk-through pantry that seamlessly connects to the laundry area, mudroom, and garage access — combining functionality with style. Upstairs, you’ll find a bright and spacious bonus room perfect for family gatherings or a home office. The primary bedroom offers a relaxing retreat with a four-piece ensuite, complemented by two additional generously sized bedrooms and another four-piece main bathroom. The fully finished basement expands your living space with a large recreation room, one bedroom, and a three-piece bathroom — ideal for guests or extended family. Step outside to enjoy a fully fenced backyard complete with a deck, perfect for barbecue evenings and outdoor entertaining. This beautifully maintained home combines comfort, elegance, and practicality — the perfect opportunity for families seeking space and convenience in one of Calgary’s most vibrant communities.
Features of 39 Saddleridge Close Ne
| MLS® # | A2264832 |
|---|---|
| Price | $639,900 |
| Bedrooms | 4 |
| Bathrooms | 4.00 |
| Full Baths | 3 |
| Half Baths | 1 |
| Square Footage | 1,709 |
| Acres | 0.07 |
| Year Built | 2003 |
| Type | Residential |
| Sub-Type | Detached |
| Style | 2 Storey |
| Status | Active |
Community Information
| Address | 39 Saddleridge Close Ne |
|---|---|
| Subdivision | Saddle Ridge |
| City | Calgary |
| County | Calgary |
| Province | Alberta |
| Postal Code | T3J 4X2 |
Amenities
| Parking Spaces | 4 |
|---|---|
| Parking | Double Garage Attached |
| # of Garages | 2 |
| Is Waterfront | No |
| Has Pool | No |
Interior
| Interior Features | Kitchen Island, No Animal Home, No Smoking Home, Quartz Counters |
|---|---|
| Appliances | Dishwasher, Dryer, Electric Range, Range Hood, Refrigerator, Washer, Window Coverings |
| Heating | Forced Air |
| Cooling | None |
| Fireplace | Yes |
| # of Fireplaces | 1 |
| Fireplaces | Gas |
| Has Basement | Yes |
| Basement | Finished, Full |
Exterior
| Exterior Features | Other |
|---|---|
| Lot Description | Street Lighting |
| Roof | Asphalt Shingle |
| Construction | Concrete, Stone, Vinyl Siding, Wood Frame |
| Foundation | Poured Concrete |
Additional Information
| Date Listed | October 16th, 2025 |
|---|---|
| Days on Market | 14 |
| Zoning | R-G |
| Foreclosure | No |
| Short Sale | No |
| RE / Bank Owned | No |
Listing Details
| Office | RE/MAX House of Real Estate |
|---|

