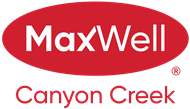About 256 Precedence View
This beautifully upgraded 3-bedroom, 2.5 bathroom home offers over 2,000 square feet of living space, including a walkout basement with 9-foot ceilings ready for your future development. Perfectly positioned on a quiet street with no rear neighbours, the property backs onto the Bow River Valley, providing both privacy and stunning, unobstructed views. Designed for modern living, this home features 9-foot ceilings on both the main and lower levels, a vaulted foyer, engineered hardwood flooring, and oversized windows that fill the home with natural light. The gourmet kitchen showcases quartz countertops, a 9’6” island, a walk-through pantry, a coffee bar with wine fridge, and stainless steel appliances. The bright and inviting family room centres around a cozy fireplace — the perfect spot to relax and unwind — while a versatile flex room with French doors makes an ideal office or playroom. Upstairs, the spacious primary suite offers a luxurious five-piece ensuite with dual vanities, a walk-in closet with direct access to the laundry room, and elegant finishes throughout. Two additional bedrooms, a full bathroom, and a central loft provide plenty of space for family living. With a fully fenced yard, beautiful views, and exceptional attention to detail, this home delivers the perfect blend of comfort, style, and future potential for your family.
Open House
| Sat, Oct 25 | 01:00 PM - 03:00 PM |
|---|---|
| Sun, Oct 26 | 12:00 PM - 02:00 PM |
Features of 256 Precedence View
| MLS® # | A2264477 |
|---|---|
| Price | $699,900 |
| Bedrooms | 3 |
| Bathrooms | 3.00 |
| Full Baths | 2 |
| Half Baths | 1 |
| Square Footage | 2,106 |
| Acres | 0.08 |
| Year Built | 2022 |
| Type | Residential |
| Sub-Type | Detached |
| Style | 2 Storey |
| Status | Active |
Community Information
| Address | 256 Precedence View |
|---|---|
| Subdivision | Precedence |
| City | Cochrane |
| County | Rocky View County |
| Province | Alberta |
| Postal Code | T4C 3B4 |
Amenities
| Parking Spaces | 4 |
|---|---|
| Parking | Double Garage Attached |
| # of Garages | 2 |
| Is Waterfront | No |
| Has Pool | No |
Interior
| Interior Features | Double Vanity, High Ceilings, Kitchen Island, Pantry, Walk-In Closet(s) |
|---|---|
| Appliances | Dishwasher, Garage Control(s), Induction Cooktop, Microwave, Range Hood, Washer/Dryer, Window Coverings |
| Heating | Forced Air, Natural Gas |
| Cooling | None |
| Fireplace | Yes |
| # of Fireplaces | 1 |
| Fireplaces | Blower Fan, Electric, Living Room, Decorative |
| Has Basement | Yes |
| Basement | Full |
Exterior
| Exterior Features | Balcony, Private Yard |
|---|---|
| Lot Description | Back Yard, No Neighbours Behind |
| Roof | Asphalt Shingle |
| Construction | Stone, Vinyl Siding, Wood Frame, Composite Siding, Manufactured Floor Joist |
| Foundation | Poured Concrete |
Additional Information
| Date Listed | October 16th, 2025 |
|---|---|
| Days on Market | 7 |
| Zoning | R-MX |
| Foreclosure | No |
| Short Sale | No |
| RE / Bank Owned | No |
Listing Details
| Office | Real Broker |
|---|

