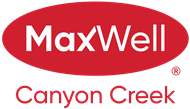About 91 Briegel Road
Welcome to 91 Briegel Road in the charming community of Olds, Alberta! This beautifully maintained 1,590 sq ft bungalow with a fully finished basement sits on a spacious 9,591 sq ft lot backing onto a scenic green space and pond, which transforms into a community skating area in winter. Inside, you’ll find 4 bedrooms (2 up, 2 down), 3 bathrooms, and high-end finishes throughout. The primary suite features a luxurious 5-piece ensuite with double sinks, a jetted soaker tub, and a walk-in closet. The spacious main floor laundry room is a dream—complete with cabinets and a laundry sink. The heart of the home includes a vaulted-ceiling living room with a cozy gas fireplace and custom built-ins, a kitchen with granite counters, skylight, walk-in pantry, and a large island—ideal for gatherings. The fully developed basement features 9-foot ceilings, in-floor heat, a massive rec room, 2 additional bedrooms, and a 4-piece bath. Enjoy entertaining outdoors with a two-tier deck (with lighting), gas BBQ hookup, stamped concrete patio, with a gas starter for a gas firepit, and enclosed under-deck storage. Other highlights include central A/C, a heated oversized garage, hardwood floors, and stucco siding. This home is the perfect blend of comfort, elegance, and outdoor living—backing nature with urban convenience just minutes away.
Open House
| Sat, Oct 25 | 02:00 PM - 03:30 PM |
|---|
Features of 91 Briegel Road
| MLS® # | A2263003 |
|---|---|
| Price | $764,000 |
| Bedrooms | 4 |
| Bathrooms | 3.00 |
| Full Baths | 3 |
| Square Footage | 1,590 |
| Acres | 0.22 |
| Year Built | 2012 |
| Type | Residential |
| Sub-Type | Detached |
| Style | Bungalow |
| Status | Active |
Community Information
| Address | 91 Briegel Road |
|---|---|
| Subdivision | NONE |
| City | Olds |
| County | Mountain View County |
| Province | Alberta |
| Postal Code | T4H 0C9 |
Amenities
| Parking Spaces | 4 |
|---|---|
| Parking | Double Garage Attached, Driveway, Front Drive, Garage Door Opener, Garage Faces Front, Heated Garage, Oversized, Garage Faces Side |
| # of Garages | 2 |
| Is Waterfront | No |
| Waterfront | Pond |
| Has Pool | No |
Interior
| Interior Features | Breakfast Bar, Built-in Features, Ceiling Fan(s), Closet Organizers, Double Vanity, Granite Counters, High Ceilings, Jetted Tub, Kitchen Island, No Smoking Home, Open Floorplan, Pantry, Recessed Lighting, Skylight(s), Storage, Sump Pump(s), Vinyl Windows, Walk-In Closet(s), Crown Molding |
|---|---|
| Appliances | Built-In Oven, Central Air Conditioner, Dishwasher, Electric Cooktop, Garage Control(s), Humidifier, Microwave, Refrigerator, Water Softener, Window Coverings |
| Heating | In Floor, Fireplace(s), Forced Air, Natural Gas |
| Cooling | Central Air |
| Fireplace | Yes |
| # of Fireplaces | 1 |
| Fireplaces | Gas, Living Room, Mantle, Stone, Insert |
| Has Basement | Yes |
| Basement | Finished, Full |
Exterior
| Exterior Features | BBQ gas line, Rain Gutters, Storage |
|---|---|
| Lot Description | Back Yard, Backs on to Park/Green Space, Cul-De-Sac, Landscaped, No Neighbours Behind, Creek/River/Stream/Pond, Environmental Reserve |
| Roof | Asphalt Shingle |
| Construction | Stone, Stucco |
| Foundation | Poured Concrete |
Additional Information
| Date Listed | October 8th, 2025 |
|---|---|
| Days on Market | 15 |
| Zoning | R1 |
| Foreclosure | No |
| Short Sale | No |
| RE / Bank Owned | No |
Listing Details
| Office | Real Broker |
|---|

