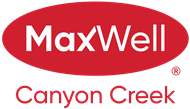About 31a Green Meadow Crescent
Well maintained 3 bedroom, 2.5 baths END UNIT townhouse in a quiet mature neighbourhood in Strathmore. NO CONDO FEES! It is the perfect blend of function and comfort. Generous living spaces, a large kitchen with stainless steel appliances. This home offers a fantastic layout for family living and entertaining. The primary bedroom is spacious enough for a king bed with a large walk in closet, and a 3pc ensuite. The 2 junior bedrooms are a great size on the 2nd floor which are perfect children or guests, along with the 4 pc main bath . The cozy den off the front entrance perfect for an office or reading nook. The kitchen has ample cabinets, perfect for meal prep! The living room is a great space for relaxing to watch a movie or entertain with a back door leading to the fully fenced yard. The basement has been drywalled and is ready to be finished to your liking. Outside you will find a low maintenance yard and single detached garage. New shingles installed in 2024. This property is ready for a new family to enjoy.
Features of 31a Green Meadow Crescent
| MLS® # | A2262879 |
|---|---|
| Price | $339,900 |
| Bedrooms | 3 |
| Bathrooms | 3.00 |
| Full Baths | 2 |
| Half Baths | 1 |
| Square Footage | 1,661 |
| Acres | 0.06 |
| Year Built | 1993 |
| Type | Residential |
| Sub-Type | Row/Townhouse |
| Style | 2 Storey |
| Status | Active |
Community Information
| Address | 31a Green Meadow Crescent |
|---|---|
| Subdivision | Green Meadow |
| City | Strathmore |
| County | Wheatland County |
| Province | Alberta |
| Postal Code | T1P1H4 |
Amenities
| Parking Spaces | 1 |
|---|---|
| Parking | Single Garage Detached |
| # of Garages | 1 |
| Is Waterfront | No |
| Has Pool | No |
Interior
| Interior Features | Ceiling Fan(s), Walk-In Closet(s) |
|---|---|
| Appliances | Dishwasher, Garage Control(s), Refrigerator, Stove(s), Washer/Dryer, Window Coverings |
| Heating | Forced Air |
| Cooling | None |
| Fireplace | No |
| Has Basement | Yes |
| Basement | Full, Partially Finished |
Exterior
| Exterior Features | Private Yard |
|---|---|
| Lot Description | Back Yard, Cul-De-Sac, Rectangular Lot |
| Roof | Asphalt Shingle |
| Construction | Stucco |
| Foundation | Poured Concrete |
Additional Information
| Date Listed | October 9th, 2025 |
|---|---|
| Days on Market | 14 |
| Zoning | R3 |
| Foreclosure | No |
| Short Sale | No |
| RE / Bank Owned | No |
Listing Details
| Office | CIR Realty |
|---|

