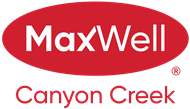About 2114, 92 Crystal Shores Road
This well-kept main floor condo offers practical living with 2 bedrooms, 2 full bathrooms, and a den. Ok, you got me, it’s a tiny nook that is barely big enough for a desk, but the developer called it a den, so I am too. The open layout has a bright living and dining area that connects to an efficient kitchen with lots of counter space, a pantry, and room for a few stools at the peninsula. The primary bedroom is big enough for a king bed, has a large walk-through closet, and a full 4pc ensuite. The spare bathroom features a walk-in shower. The unit includes heated underground parking with a storage cage in front, and the parkade also has a car wash bay, making winter living easier. The building is well managed with amenities that include a fitness center, sauna, steam room, hot tub, and a recreation room with a kitchen and pool table. Outside, there is a shared BBQ and picnic space, and Crystal Ridge Golf Course is only minutes away. You’ll also be able to enjoy lake access, with year-round activities like fishing and skating this winter, or swimming and paddling next summer. Note: some images have been virtually staged.
Features of 2114, 92 Crystal Shores Road
| MLS® # | A2261003 |
|---|---|
| Price | $310,000 |
| Bedrooms | 2 |
| Bathrooms | 2.00 |
| Full Baths | 2 |
| Square Footage | 867 |
| Acres | 0.00 |
| Year Built | 2006 |
| Type | Residential |
| Sub-Type | Apartment |
| Style | Single Level Unit |
| Status | Active |
Community Information
| Address | 2114, 92 Crystal Shores Road |
|---|---|
| Subdivision | Crystal Shores |
| City | Okotoks |
| County | Foothills County |
| Province | Alberta |
| Postal Code | T1S 2M9 |
Amenities
| Amenities | Elevator(s), Party Room, Recreation Facilities, Snow Removal, Visitor Parking, Clubhouse, Sauna |
|---|---|
| Parking Spaces | 1 |
| Parking | Heated Garage, Titled, Underground |
| # of Garages | 1 |
| Is Waterfront | No |
| Has Pool | No |
Interior
| Interior Features | Laminate Counters, Vinyl Windows, Walk-In Closet(s) |
|---|---|
| Appliances | Dishwasher, Refrigerator, Stove(s), Washer/Dryer, Window Coverings |
| Heating | In Floor |
| Cooling | None |
| Fireplace | No |
| # of Stories | 4 |
| Has Basement | No |
| Basement | None |
Exterior
| Exterior Features | BBQ gas line |
|---|---|
| Roof | Asphalt Shingle |
| Construction | Concrete, Stone, Stucco, Wood Frame |
| Foundation | Poured Concrete |
Additional Information
| Date Listed | October 2nd, 2025 |
|---|---|
| Days on Market | 21 |
| Zoning | NC |
| Foreclosure | No |
| Short Sale | No |
| RE / Bank Owned | No |
| HOA Fees | 303 |
| HOA Fees Freq. | ANN |
Listing Details
| Office | Century 21 Masters |
|---|

