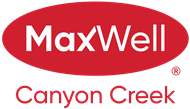About 48 Mardale Crescent Ne
NEW PRICE! Welcome to this UPDATED 4 bedroom, 3 bathroom bungalow with a RENOVATED ILLEGAL SUITE on a quiet street. The open-concept main floor features a modern UPDATED KITCHEN with updated appliances, including a brand-new $2,000 fridge, plus a spacious living and dining area. The massive primary bedroom includes an UPDATED 2 PC ENSUITE, with a second bedroom and RENOVATED 4 PC MAIN BATHROOM nearby. A BRAND NEW WASHER AND DRYER are located at the back entrance. The basement suite offers an eat in kitchen, 2 bedrooms, 1 den, 1 bathroom, in-suite laundry, and ample storage. Mechanical updates include a NEW FURNACE, NEW HOT WATER TANK and NEW ATTIC INSULATION. The fully fenced backyard has a garden, greenhouse, tool shed, and patio. A paved alley leads to an oversized heated double garage. Walking distance to schools, parks, and shopping. Don't miss out—book your showing today!
Features of 48 Mardale Crescent Ne
| MLS® # | A2260952 |
|---|---|
| Price | $529,800 |
| Bedrooms | 4 |
| Bathrooms | 3.00 |
| Full Baths | 2 |
| Half Baths | 1 |
| Square Footage | 917 |
| Acres | 0.11 |
| Year Built | 1971 |
| Type | Residential |
| Sub-Type | Detached |
| Style | Bungalow |
| Status | Active |
Community Information
| Address | 48 Mardale Crescent Ne |
|---|---|
| Subdivision | Marlborough |
| City | Calgary |
| County | Calgary |
| Province | Alberta |
| Postal Code | T2A 3V5 |
Amenities
| Parking Spaces | 2 |
|---|---|
| Parking | Alley Access, Double Garage Detached, Garage Door Opener, Garage Faces Rear, Asphalt |
| # of Garages | 2 |
| Is Waterfront | No |
| Has Pool | No |
Interior
| Interior Features | Closet Organizers, No Smoking Home, Open Floorplan, Separate Entrance, Storage |
|---|---|
| Appliances | Dishwasher, Dryer, Electric Stove, Garage Control(s), Range Hood, Refrigerator, Washer, Washer/Dryer Stacked, Window Coverings |
| Heating | Forced Air, Natural Gas |
| Cooling | None |
| Fireplace | No |
| Has Basement | Yes |
| Basement | Full |
Exterior
| Exterior Features | Garden, Private Entrance |
|---|---|
| Lot Description | Back Lane, Back Yard, Front Yard, Garden, Landscaped, Rectangular Lot, Gentle Sloping |
| Roof | Asphalt Shingle |
| Construction | Vinyl Siding, Wood Frame |
| Foundation | Poured Concrete |
Additional Information
| Date Listed | October 10th, 2025 |
|---|---|
| Days on Market | 20 |
| Zoning | R-CG |
| Foreclosure | No |
| Short Sale | No |
| RE / Bank Owned | No |
Listing Details
| Office | CIR Realty |
|---|

