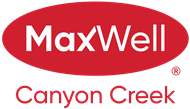About 112, 2850 51 Street Sw
Welcome to sought-after Glenmeadow Gardens, a friendly 55+ community with wonderful amenities. This bright & well maintained 960 sq ft main floor unit offers a 2 bedrooms ( 2nd bedroom ideal for den/home office), 2 bathrooms & in-suite laundry. The open layout features fresh paint throughout, cozy corner fireplace, air conditioning & in-floor heat for year-round comfort. Enjoy your morning coffee on your private balcony with a gate leading to the green space & flower gardens allowing you to continue gardening. You’ll also appreciate the assigned heated underground parking stall (if needed), bike storage & large storage room with shelving. Glenmeadow Gardens is known for its welcoming atmosphere & outstanding amenities: a beautifully landscaped courtyard with gazebo, community garden, social room with kitchen, pool table & shuffleboard, fitness equipment, library/card/puzzle area, Telus fiber optics throughout, visitor parking & 2 rentable guest suites for visiting family or friends. This is more than a home-it’s a lifestyle of ease, comfort & community in a prime location.
Features of 112, 2850 51 Street Sw
| MLS® # | A2259945 |
|---|---|
| Price | $289,900 |
| Bedrooms | 2 |
| Bathrooms | 2.00 |
| Full Baths | 2 |
| Square Footage | 957 |
| Acres | 0.00 |
| Year Built | 1997 |
| Type | Residential |
| Sub-Type | Apartment |
| Style | Single Level Unit |
| Status | Active |
Community Information
| Address | 112, 2850 51 Street Sw |
|---|---|
| Subdivision | Glenbrook |
| City | Calgary |
| County | Calgary |
| Province | Alberta |
| Postal Code | T3E 6S7 |
Amenities
| Amenities | Bicycle Storage, Fitness Center, Guest Suite, Storage, Visitor Parking, Community Gardens, Elevator(s), Gazebo, Party Room |
|---|---|
| Parking Spaces | 1 |
| Parking | Assigned, Heated Garage, Underground, Parkade |
| # of Garages | 1 |
| Is Waterfront | No |
| Has Pool | No |
Interior
| Interior Features | Breakfast Bar, Ceiling Fan(s), Elevator, French Door, No Animal Home, No Smoking Home, Open Floorplan, See Remarks, Storage, Walk-In Closet(s) |
|---|---|
| Appliances | Dishwasher, Electric Stove, Freezer, Microwave, Refrigerator, Washer/Dryer Stacked, Window Coverings |
| Heating | In Floor, Natural Gas |
| Cooling | Wall Unit(s) |
| Fireplace | Yes |
| # of Fireplaces | 1 |
| Fireplaces | Gas, Living Room |
| # of Stories | 3 |
| Has Basement | No |
Exterior
| Exterior Features | Balcony, Courtyard, Garden |
|---|---|
| Construction | Brick, Stucco, Wood Frame |
Additional Information
| Date Listed | September 25th, 2025 |
|---|---|
| Days on Market | 36 |
| Zoning | M-CG d111 |
| Foreclosure | No |
| Short Sale | No |
| RE / Bank Owned | No |
Listing Details
| Office | Century 21 Bamber Realty LTD. |
|---|

