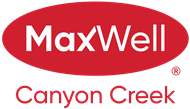About 102 Ranch Ridge Meadow
Welcome to this rare END-UNIT townhome, #102, in the desirable complex of “Ranch Ridge Meadow” in Strathmore, AB! This immaculately maintained, bright and open-concept townhome boasts 1,165 square feet of developed above-grade living space, with 2 spacious primary bedrooms (both with their own private ensuite!), 2.5 bathrooms, a full basement (partly finished with framing, and just awaiting your finishing touch), a long front concrete driveway, and private east-facing backyard concrete patio! Notable features/upgrades here include: a surplus of extra windows (west, east, and north exposures for an abundance of natural sunlight!), black appliance package, laminate countertops, newer LED light fixtures, cozy electric fireplace, plush carpet/linoleum flooring, and white 2” blinds window treatment package. This is a pet friendly complex with a full-size children's playground, optional additional parking (which can be rented from Condo Management), and reasonable condo fees! Walking distance to absolutely all amenities Strathmore has to offer: shopping, schools, restaurants, and parks/pathways! This move-in ready home blends comfort, style, and location—ideal for first-time buyers, small families, or savvy investors! Don’t miss out on this incredible property! Call now to book your showing!
Features of 102 Ranch Ridge Meadow
| MLS® # | A2258217 |
|---|---|
| Price | $299,900 |
| Bedrooms | 2 |
| Bathrooms | 3.00 |
| Full Baths | 2 |
| Half Baths | 1 |
| Square Footage | 1,165 |
| Acres | 0.04 |
| Year Built | 2007 |
| Type | Residential |
| Sub-Type | Row/Townhouse |
| Style | 2 Storey |
| Status | Active |
Community Information
| Address | 102 Ranch Ridge Meadow |
|---|---|
| Subdivision | The Ranch_Strathmore |
| City | Strathmore |
| County | Wheatland County |
| Province | Alberta |
| Postal Code | T1P 0A9 |
Amenities
| Amenities | Parking, Playground, Snow Removal |
|---|---|
| Parking Spaces | 1 |
| Parking | Additional Parking, Concrete Driveway, Driveway, Front Drive, Outside, Parking Pad, See Remarks, Stall |
| Is Waterfront | No |
| Has Pool | No |
Interior
| Interior Features | Bathroom Rough-in, Laminate Counters, Open Floorplan, See Remarks, Separate Entrance, Storage, Vinyl Windows, Walk-In Closet(s) |
|---|---|
| Appliances | Dishwasher, Electric Oven, Electric Stove, Microwave Hood Fan, Refrigerator, Washer/Dryer, Window Coverings |
| Heating | Central, Forced Air |
| Cooling | None |
| Fireplace | Yes |
| # of Fireplaces | 1 |
| Fireplaces | Electric, Living Room |
| Has Basement | Yes |
| Basement | Full, Partially Finished |
Exterior
| Exterior Features | Private Entrance, Private Yard |
|---|---|
| Lot Description | Back Yard, Front Yard, Landscaped, Lawn, Private, Rectangular Lot, See Remarks |
| Roof | Asphalt Shingle |
| Construction | Vinyl Siding, Wood Frame |
| Foundation | Poured Concrete |
Additional Information
| Date Listed | September 18th, 2025 |
|---|---|
| Zoning | R2X |
| Foreclosure | No |
| Short Sale | No |
| RE / Bank Owned | No |
Listing Details
| Office | MaxWell Capital Realty |
|---|

