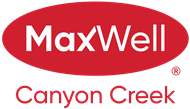About 1301 21 Avenue Nw
Elegant townhome nestled on a peaceful street in Capitol Hill, directly across from Confederation Park. Designed with modern living in mind, the open-concept main floor features hardwood flooring throughout, a cozy living room with a electric fireplace, a spacious dining area, and a beautifully equipped kitchen with stainless steel appliances, quartz countertops (including a large island), and custom cabinetry. With patio doors to a spacious side yard courtyard and deck area with ambient lighting and sunny west exposure. Upstairs, you'll find convenient second-floor laundry, a full 4-piece bathroom, and three generously-sized bedrooms, including a master suite with a walk-in closet and a private ensuite bathroom. The fully finished basement adds even more space, featuring a 4th bedroom, another 4-piece bathroom, and recreation room. With a private garage that accommodates full-sized trucks with ample room for additional storage. This home is situated on a serene, tree-lined street in Capitol Hill. It’s also conveniently close to SAIT, shopping, and an array of local amenities.
Open House
| Sat, Sep 20 | 11:00 AM - 01:00 PM |
|---|
Features of 1301 21 Avenue Nw
| MLS® # | A2257554 |
|---|---|
| Price | $649,900 |
| Bedrooms | 4 |
| Bathrooms | 4.00 |
| Full Baths | 3 |
| Half Baths | 1 |
| Square Footage | 1,261 |
| Acres | 0.00 |
| Year Built | 2020 |
| Type | Residential |
| Sub-Type | Row/Townhouse |
| Style | 2 Storey |
| Status | Active |
Community Information
| Address | 1301 21 Avenue Nw |
|---|---|
| Subdivision | Capitol Hill |
| City | Calgary |
| County | Calgary |
| Province | Alberta |
| Postal Code | T2M1L5 |
Amenities
| Amenities | None |
|---|---|
| Parking Spaces | 1 |
| Parking | Single Garage Detached |
| # of Garages | 1 |
| Is Waterfront | No |
| Has Pool | No |
Interior
| Interior Features | Built-in Features, High Ceilings, No Smoking Home, Open Floorplan, Quartz Counters, Walk-In Closet(s) |
|---|---|
| Appliances | Dishwasher, Dryer, Electric Stove, Microwave, Oven, Range Hood, Refrigerator, Stove(s), Washer |
| Heating | Electric, Forced Air |
| Cooling | Central Air |
| Fireplace | Yes |
| # of Fireplaces | 1 |
| Fireplaces | Electric |
| Has Basement | Yes |
| Basement | Finished, Full |
Exterior
| Exterior Features | Balcony, Lighting, Private Yard |
|---|---|
| Lot Description | Back Lane, Back Yard, Front Yard, Lawn, Rectangular Lot |
| Roof | Asphalt Shingle |
| Construction | Wood Frame |
| Foundation | Poured Concrete |
Additional Information
| Date Listed | September 18th, 2025 |
|---|---|
| Zoning | R-CG |
| Foreclosure | No |
| Short Sale | No |
| RE / Bank Owned | No |
Listing Details
| Office | Real Broker |
|---|

