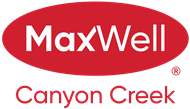About 269 Hillcrest Road Sw
This is the ONE you’ve been waiting for in the highly sought-after community of HILLCREST! This beautifully maintained 3 BED, 3.5 BATH home offers nearly 2,000 SQ FT OF DEVELOPED LIVING SPACE and sits on a RARE, OVERSIZED LOT! Step inside to a thoughtfully designed OPEN CONCEPT MAIN FLOOR, featuring a spacious kitchen with a BREAKFAST BAR, STAINLESS STEEL APPLIANCES including a GAS STOVE, and a PANTRY—perfect for everyday living and entertaining. The kitchen flows seamlessly into the dining area and cozy living room, where you’ll enjoy an UNOBSTRUCTED VIEW and direct access to a PRIVATE BALCONY—with NO NEIGHBOURS BEHIND! A convenient HALF BATH completes the main level. Upstairs, the PRIMARY SUITE is your own private retreat, complete with a 4-PIECE ENSUITE and a WALK-IN CLOSET. You'll also find TWO GENEROUSLY SIZED BEDROOMS, UPSTAIRS LAUNDRY, and another FULL 4-PIECE BATHROOM. The WALK-OUT BASEMENT is fully finished and offers a WET BAR, is wired for SURROUND SOUND, and includes a 3-PIECE BATHROOM plus plenty of STORAGE SPACE. Outside, enjoy the incredible OVERSIZED YARD—perfect for kids, pets, or hosting summer BBQs—with a SECOND LARGE DECK, PLENTY OF PRIVACY, and a STORAGE SHED for your outdoor gear. You’ll love the convenience of the ATTACHED SINGLE GARAGE, and the unbeatable location—close to schools, walking paths, a local brewery, shopping, and major routes for easy commuting. Don’t miss out on this one—it’s a must-see!
Features of 269 Hillcrest Road Sw
| MLS® # | A2256415 |
|---|---|
| Price | $529,900 |
| Bedrooms | 3 |
| Bathrooms | 4.00 |
| Full Baths | 3 |
| Half Baths | 1 |
| Square Footage | 1,412 |
| Acres | 0.10 |
| Year Built | 2017 |
| Type | Residential |
| Sub-Type | Semi Detached |
| Style | 2 Storey, Side by Side |
| Status | Active |
Community Information
| Address | 269 Hillcrest Road Sw |
|---|---|
| Subdivision | Hillcrest |
| City | Airdrie |
| County | Airdrie |
| Province | Alberta |
| Postal Code | T4B 4K1 |
Amenities
| Parking Spaces | 3 |
|---|---|
| Parking | Driveway, Front Drive, Garage Faces Front, Single Garage Attached |
| # of Garages | 1 |
| Is Waterfront | No |
| Has Pool | No |
Interior
| Interior Features | Breakfast Bar, Closet Organizers, No Smoking Home, Open Floorplan, Pantry, Recessed Lighting, Separate Entrance, Storage, Walk-In Closet(s), Wet Bar, Wired for Sound |
|---|---|
| Appliances | Dishwasher, Dryer, Gas Stove, Microwave Hood Fan, Refrigerator, Washer, Water Softener, Window Coverings |
| Heating | Forced Air |
| Cooling | None |
| Fireplace | No |
| Has Basement | Yes |
| Basement | Finished, Full, Exterior Entry, Walk-Out |
Exterior
| Exterior Features | Balcony, Playground, Private Entrance, Private Yard, Storage |
|---|---|
| Lot Description | Back Yard, Irregular Lot, Landscaped, Private |
| Roof | Asphalt Shingle |
| Construction | Wood Frame |
| Foundation | Poured Concrete |
Additional Information
| Date Listed | September 16th, 2025 |
|---|---|
| Days on Market | 39 |
| Zoning | R2 |
| Foreclosure | No |
| Short Sale | No |
| RE / Bank Owned | No |
Listing Details
| Office | Diamond Realty & Associates LTD. |
|---|

