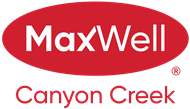About 805, 730 2 Avenue Sw
Stylish Downtown Condo with Expansive Balcony & Smart Layout Welcome to this beautifully designed 2-bedroom + 1 office, 2-bathroom condo located in the heart of downtown Calgary. Offering thoughtfully utilized space, this unit is perfect for professionals, couples, or those seeking a flexible work-from-home setup. Step into a bright and airy open-concept layout featuring a spacious kitchen with ample counter space, gas stove, seamlessly flowing into the dining area and cozy living room— ideal for entertaining or relaxing after a busy day. Enjoy direct access to a large private balcony, perfect for morning coffee or evening sunsets. The primary bedroom is a peaceful retreat, complete with a large closet and a private 3-piece ensuite. Another bedroom and office offer versatility as guest rooms, creative studios, or dedicated remote workspaces. A 4-piece main bath, in-unit laundry, generous storage, and functional foyer round out this efficient and modern unit. Titled underground parking stall and underground locker also come with this unit. Building amenities include gym, meeting room, bike storage, visitor parking, and daytime concierge. Located in a vibrant riverside community with easy access to pathways, restaurants, shopping, and transit. This condo combines downtown convenience with the tranquility of a well-planned home.
Features of 805, 730 2 Avenue Sw
| MLS® # | A2250705 |
|---|---|
| Price | $749,000 |
| Bedrooms | 2 |
| Bathrooms | 2.00 |
| Full Baths | 2 |
| Square Footage | 769 |
| Acres | 0.00 |
| Year Built | 2024 |
| Type | Residential |
| Sub-Type | Apartment |
| Style | Single Level Unit |
| Status | Active |
Community Information
| Address | 805, 730 2 Avenue Sw |
|---|---|
| Subdivision | Eau Claire |
| City | Calgary |
| County | Calgary |
| Province | Alberta |
| Postal Code | T2P 1R8 |
Amenities
| Amenities | Elevator(s), Fitness Center, Recreation Room, Visitor Parking |
|---|---|
| Parking Spaces | 1 |
| Parking | Parkade, Underground |
| Is Waterfront | No |
| Has Pool | No |
Interior
| Interior Features | Kitchen Island, Open Floorplan, Quartz Counters |
|---|---|
| Appliances | Dishwasher, Dryer, Gas Stove, Microwave, Range Hood, Refrigerator |
| Heating | Forced Air |
| Cooling | Central Air |
| Fireplace | No |
| # of Stories | 18 |
| Has Basement | No |
Exterior
| Exterior Features | Balcony |
|---|---|
| Construction | Concrete |
Additional Information
| Date Listed | August 21st, 2025 |
|---|---|
| Days on Market | 1 |
| Zoning | DC (pre 1P2007) |
| Foreclosure | No |
| Short Sale | No |
| RE / Bank Owned | No |
Listing Details
| Office | Skyrock |
|---|

