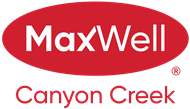About 1305, 111 Wolf Creek Drive Se
3 BEDROOMS | TITLED PARKING | CORNER UNIT | SUN-FILLED WITH HILLSIDE VIEWS & LARGE BALCONY | Wake up to hillside views and sun-filled mornings in Wolf Willow. Bathed in natural light from oversized windows, this bright corner-unit condo is all about the views. From your bedrooms, living room, and large private balcony, enjoy sweeping outlooks of the Cranston hillside — the perfect backdrop for sunrises, sunsets, or simply relaxing in the glow of the day. Inside, soaring ceilings and luxury vinyl plank flooring enhance the open-concept design. The modern kitchen features quartz countertops, stainless steel appliances, and full-height cabinetry with soft-close doors and drawers. The primary suite offers a walk-through closet and private 3-piece ensuite, while two additional bedrooms and a 4-piece bath provide versatility for family, guests, or a home office. In-suite laundry adds everyday convenience. Amenities include a pet spa, owners’ lounge, and secure bike storage. Outside your door, explore parks, playgrounds, and pathways, with golf, shopping, and dining just minutes away. A rare opportunity to combine hillside views, abundant sunlight, and modern comfort in one beautiful home.
Features of 1305, 111 Wolf Creek Drive Se
| MLS® # | A2249198 |
|---|---|
| Price | $414,900 |
| Bedrooms | 3 |
| Bathrooms | 2.00 |
| Full Baths | 2 |
| Square Footage | 835 |
| Acres | 0.00 |
| Year Built | 2024 |
| Type | Residential |
| Sub-Type | Apartment |
| Style | Single Level Unit |
| Status | Active |
Community Information
| Address | 1305, 111 Wolf Creek Drive Se |
|---|---|
| Subdivision | Wolf Willow |
| City | Calgary |
| County | Calgary |
| Province | Alberta |
| Postal Code | T2X 5X2 |
Amenities
| Amenities | Bicycle Storage, Elevator(s), Park, Parking, Party Room, Playground, Recreation Room, Secured Parking, Snow Removal, Trash, Visitor Parking |
|---|---|
| Parking Spaces | 1 |
| Parking | Underground |
| # of Garages | 1 |
| Is Waterfront | No |
| Has Pool | No |
Interior
| Interior Features | Closet Organizers, Kitchen Island, No Smoking Home, Open Floorplan, Quartz Counters, Vinyl Windows, Walk-In Closet(s), Elevator |
|---|---|
| Appliances | Dishwasher, Microwave Hood Fan, Range, Refrigerator, Washer/Dryer, Window Coverings |
| Heating | Baseboard |
| Cooling | None |
| Fireplace | No |
| # of Stories | 5 |
| Has Basement | No |
| Basement | None |
Exterior
| Exterior Features | Balcony, Barbecue |
|---|---|
| Roof | Membrane |
| Construction | Brick, Composite Siding |
| Foundation | Poured Concrete |
Additional Information
| Date Listed | August 21st, 2025 |
|---|---|
| Zoning | M-2 |
| Foreclosure | No |
| Short Sale | No |
| RE / Bank Owned | No |
Listing Details
| Office | eXp Realty |
|---|

