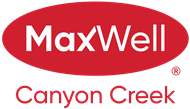About 3043 Cedar Ridge Drive Sw
This property is all about LOCATION! Discover the tranquility of a spacious 4-level split home on a large mature lot in Cedarbrae, with underground sprinklers and backing to a quiet green space. Walk inside to a spacious L-shaped living and dining room flowing into a functional, bright kitchen with plenty of cabinets, newer wall oven, cook top on the center island all overlooking the yard. One level up, the primary bedroom includes a 2-piece ensuite and a sunny four-season room with direct access to the backyard. Two additional bedrooms and a 4-piece bath complete this level. Gather on the third level in a bright family room featuring a log- lighting wood-burning fireplace, a built-in entertainment unit, wet bar and a 3- piece bathroom with shower. And don’t miss the fourth level where you’ll find a versatile games or theatre room and a spacious laundry/storage area with shelving. (Note: the freezer is included!) The backyard is a private retreat combining mature landscaping and a full deck covering most of the ground area. The oversized' 24'x24' detached garage provides plenty of room for vehicles, tools, or hobbies. Home Updates include: new furnace 2 years, Hot water tank 2 years, new shingles 10 years, kitchen wall oven 5 years, new fence and deck 7 years. This solid family home has endless potential in a prime location waiting for your personal touches and modern updates. Walking distance to elementary schools and close to shopping, South Glenmore Park, Southland recreation center. Easy access to Stoney Trail/Tsuut'ina.
Features of 3043 Cedar Ridge Drive Sw
| MLS® # | A2247401 |
|---|---|
| Price | $648,000 |
| Bedrooms | 3 |
| Bathrooms | 3.00 |
| Full Baths | 2 |
| Half Baths | 1 |
| Square Footage | 1,118 |
| Acres | 0.13 |
| Year Built | 1973 |
| Type | Residential |
| Sub-Type | Detached |
| Style | 4 Level Split |
| Status | Active |
Community Information
| Address | 3043 Cedar Ridge Drive Sw |
|---|---|
| Subdivision | Cedarbrae |
| City | Calgary |
| County | Calgary |
| Province | Alberta |
| Postal Code | T2W 2B3 |
Amenities
| Parking Spaces | 4 |
|---|---|
| Parking | Double Garage Detached, On Street |
| # of Garages | 2 |
| Is Waterfront | No |
| Has Pool | No |
Interior
| Interior Features | Central Vacuum, Kitchen Island, No Animal Home, No Smoking Home, Storage |
|---|---|
| Appliances | Built-In Oven, Central Air Conditioner, Dishwasher, Dryer, Electric Cooktop, Freezer, Garage Control(s), Garburator, Microwave, Refrigerator, Washer, Window Coverings |
| Heating | Central, Natural Gas |
| Cooling | Central Air |
| Fireplace | Yes |
| # of Fireplaces | 1 |
| Fireplaces | Gas Log, Wood Burning |
| Has Basement | Yes |
| Basement | Finished, Full |
Exterior
| Exterior Features | Lighting, Playground, Private Entrance, Private Yard, Rain Gutters, Storage |
|---|---|
| Lot Description | Backs on to Park/Green Space, Fruit Trees/Shrub(s), Landscaped, Level, Private, Street Lighting, Treed, Underground Sprinklers |
| Roof | Asphalt Shingle |
| Construction | Brick, Stucco, Wood Frame |
| Foundation | Poured Concrete |
Additional Information
| Date Listed | August 21st, 2025 |
|---|---|
| Days on Market | 1 |
| Zoning | R-CG |
| Foreclosure | No |
| Short Sale | No |
| RE / Bank Owned | No |
Listing Details
| Office | RE/MAX Real Estate (Mountain View) |
|---|

