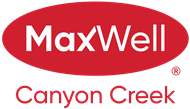About 336 Covecreek Circle Ne
Welcome to 336 Cove creek Circle NE . A contemporary and exceptionally maintained townhome situated in the desirable community of Coventry Hills. This thoughtfully designed residence offers an open-concept floor plan featuring a spacious living area, abundant natural light, and a modern kitchen equipped with stainless steel appliances, ample cabinetry, and a large central island perfect for entertaining. The upper level offers two generously sized bedrooms including a primary suite with a walk-in closet and private ensuite, along with an additional full bathroom and convenient upper-level laundry. Enjoy outdoor living on the private balcony, ideal for relaxing or hosting guests. Additional highlights include an attached single garage, and low-maintenance living with professional management. Ideally located with quick access to Deerfoot Trail, Stoney Trail, shopping centers, public transit, schools, and parks — this home presents an excellent opportunity for first-time buyers, professionals, or investors. Pride of ownership is evident throughout , A must-see property that offers both comfort and value with a BRAND NEW ROOF.
Features of 336 Covecreek Circle Ne
| MLS® # | A2245070 |
|---|---|
| Price | $357,888 |
| Bedrooms | 2 |
| Bathrooms | 2.00 |
| Full Baths | 2 |
| Square Footage | 1,326 |
| Acres | 0.00 |
| Year Built | 2015 |
| Type | Residential |
| Sub-Type | Row/Townhouse |
| Style | 3 Storey |
| Status | Active |
Community Information
| Address | 336 Covecreek Circle Ne |
|---|---|
| Subdivision | Coventry Hills |
| City | Calgary |
| County | Calgary |
| Province | Alberta |
| Postal Code | t3k0w6 |
Amenities
| Amenities | Park, Visitor Parking |
|---|---|
| Parking Spaces | 2 |
| Parking | Single Garage Attached |
| # of Garages | 1 |
| Is Waterfront | No |
| Has Pool | No |
Interior
| Interior Features | Closet Organizers, No Animal Home, No Smoking Home |
|---|---|
| Appliances | Dishwasher, Electric Stove, Microwave Hood Fan, Refrigerator, Washer/Dryer Stacked |
| Heating | Forced Air |
| Cooling | None |
| Fireplace | No |
| Has Basement | No |
| Basement | None |
Exterior
| Exterior Features | Balcony, Playground |
|---|---|
| Lot Description | Cul-De-Sac, Landscaped |
| Roof | Asphalt Shingle |
| Construction | Concrete, Vinyl Siding, Wood Frame |
| Foundation | Poured Concrete |
Additional Information
| Date Listed | August 1st, 2025 |
|---|---|
| Days on Market | 46 |
| Zoning | M-1 d75 |
| Foreclosure | No |
| Short Sale | No |
| RE / Bank Owned | No |
Listing Details
| Office | CIR Realty |
|---|

