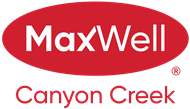About 5720 Madigan Drive Ne
Welcome to this charming and versatile bi-level home featuring 4 spacious bedrooms and 2 full bathrooms. The main floor offers a beautifully updated kitchen with sleek stainless steel appliances and classic wood cabinetry. Natural light floods the open-concept living and dining areas, creating a warm and inviting atmosphere. Two generously sized bedrooms and a stylish 3-piece bathroom with a unique step-up tub complete the main level. The walk-up basement expands your options with a large 3rd & 4th bedroom, a 4-piece bathroom, and a dedicated laundry room—ideal for extended family or rental potential. A bright sunroom opens directly to the fully paved backyard, offering the perfect space for entertaining or relaxing. A sizeable detached garage provides ample parking and storage. Situated on a quiet street just steps from a playground, the home also offers excellent access to Stoney Trail, the Trans-Canada Highway, and Deerfoot Trail. Schools, shopping, and everyday amenities are all nearby. Whether you’re a growing family, accommodating extended family, or looking for an income-generating opportunity, this property delivers exceptional value and flexibility.
Features of 5720 Madigan Drive Ne
| MLS® # | A2244567 |
|---|---|
| Price | $525,000 |
| Bedrooms | 4 |
| Bathrooms | 2.00 |
| Full Baths | 2 |
| Square Footage | 1,099 |
| Acres | 0.12 |
| Year Built | 1975 |
| Type | Residential |
| Sub-Type | Detached |
| Style | Bi-Level |
| Status | Active |
Community Information
| Address | 5720 Madigan Drive Ne |
|---|---|
| Subdivision | Marlborough Park |
| City | Calgary |
| County | Calgary |
| Province | Alberta |
| Postal Code | T2A 4P5 |
Amenities
| Parking Spaces | 2 |
|---|---|
| Parking | Alley Access, Double Garage Detached |
| # of Garages | 2 |
| Is Waterfront | No |
| Has Pool | No |
Interior
| Interior Features | See Remarks |
|---|---|
| Appliances | Dishwasher, Dryer, Garage Control(s), Microwave Hood Fan, Refrigerator, Washer, Window Coverings |
| Heating | Forced Air, Natural Gas |
| Cooling | None |
| Fireplace | Yes |
| # of Fireplaces | 2 |
| Fireplaces | Gas, Wood Burning |
| Has Basement | Yes |
| Basement | Finished, Full, Walk-Up To Grade |
Exterior
| Exterior Features | Private Yard |
|---|---|
| Lot Description | Back Lane, Back Yard, Front Yard, Landscaped, Street Lighting, Few Trees, Irregular Lot |
| Roof | Asphalt Shingle |
| Construction | Vinyl Siding, Wood Frame |
| Foundation | Poured Concrete |
Additional Information
| Date Listed | July 31st, 2025 |
|---|---|
| Days on Market | 95 |
| Zoning | R-CG |
| Foreclosure | No |
| Short Sale | No |
| RE / Bank Owned | No |
Listing Details
| Office | eXp Realty |
|---|

