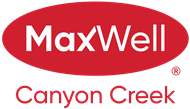About 279 Rivercrest Boulevard
Discover your dream home in the heart of Rivercrest, Cochrane, with this stunning 2024-built, 2-storey detached home, offering 2,266 sq ft of modern elegance. Perfectly situated between Calgary and Banff for quick mountain getaways, this spacious 2.5-bath residence features 4 generous bedrooms upstairs, a versatile bonus room ideal for a playroom or media space, and a gourmet kitchen with quartz countertops, two-tone cabinetry, high-end stainless steel appliances, and a convenient walk-through pantry for effortless storage. The main level boasts chic luxury vinyl flooring and soaring 9-foot ceilings, while the unfinished walkout basement offers a blank canvas for your personal touch. Cozy up with two beautifully designed fireplaces, adding warmth and ambiance. The bathrooms feature elegant quartz countertops, with the primary ensuite showcasing a luxurious double vanity, and an upper-level laundry room adds everyday convenience. Step outside to a treated deck, perfect for enjoying the scenic surroundings. Ideally located across from a future school and nestled in one of Cochrane’s most sought-after communities, this home combines luxury, functionality, and an unbeatable location—ready to welcome you home!
Features of 279 Rivercrest Boulevard
| MLS® # | A2241350 |
|---|---|
| Price | $770,000 |
| Bedrooms | 4 |
| Bathrooms | 3.00 |
| Full Baths | 2 |
| Half Baths | 1 |
| Square Footage | 2,266 |
| Acres | 0.09 |
| Year Built | 2024 |
| Type | Residential |
| Sub-Type | Detached |
| Style | 2 Storey |
| Status | Active |
Community Information
| Address | 279 Rivercrest Boulevard |
|---|---|
| Subdivision | Rivercrest |
| City | Cochrane |
| County | Rocky View County |
| Province | Alberta |
| Postal Code | T4C 3E9 |
Amenities
| Parking Spaces | 4 |
|---|---|
| Parking | Double Garage Attached |
| # of Garages | 2 |
| Is Waterfront | No |
| Has Pool | No |
Interior
| Interior Features | Breakfast Bar, Closet Organizers, Double Vanity, High Ceilings, Kitchen Island, No Smoking Home, Pantry, Quartz Counters, Recessed Lighting, Soaking Tub, Storage, Sump Pump(s), Vinyl Windows, Walk-In Closet(s), Bathroom Rough-in |
|---|---|
| Appliances | Built-In Oven, Dishwasher, Dryer, Garage Control(s), Gas Cooktop, Microwave, Range Hood, Refrigerator, Washer, Window Coverings |
| Heating | Forced Air, High Efficiency |
| Cooling | None |
| Fireplace | Yes |
| # of Fireplaces | 2 |
| Fireplaces | Basement, Gas, Living Room |
| Has Basement | Yes |
| Basement | Full, Unfinished, Walk-Out |
Exterior
| Exterior Features | Balcony, Lighting |
|---|---|
| Lot Description | Rectangular Lot, Street Lighting |
| Roof | Asphalt Shingle |
| Construction | Vinyl Siding, Wood Frame |
| Foundation | Poured Concrete |
Additional Information
| Date Listed | July 18th, 2025 |
|---|---|
| Days on Market | 97 |
| Zoning | R-LD |
| Foreclosure | No |
| Short Sale | No |
| RE / Bank Owned | No |
Listing Details
| Office | CIR Realty |
|---|

