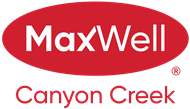About 46 Tuscany Court Nw
END UNIT townhouse in the sought-after Mosaic Mercado complex in Tuscany! This 3-bedroom townhouse features a DOUBLE ATTACHED GARAGE and a fenced, private front patio—perfect for relaxing or entertaining. The open-concept main floor offers a spacious layout with a large kitchen, tons of maple cabinetry, ample counter space, an island, pantry, and a generous dining area surrounded by bright windows. The upper level offers three generously sized bedrooms, highlighted by a primary suite that fits a king-sized bed and includes a walk-in closet. There's a full 4-piece bathroom upstairs and a convenient 2-piece powder room on the main level. This friendly, well-maintained complex offers affordable condo fees and an unbeatable location—just steps from shopping, Tuscany Club, schools, and the LRT. You’re also minutes from the ravine pathway system and the heart of Tuscany’s central market area. Floor plans and a 3D tour are available—don’t miss your chance to view this great home!
Features of 46 Tuscany Court Nw
| MLS® # | A2237252 |
|---|---|
| Price | $435,000 |
| Bedrooms | 3 |
| Bathrooms | 2.00 |
| Full Baths | 1 |
| Half Baths | 1 |
| Square Footage | 1,284 |
| Acres | 0.00 |
| Year Built | 2004 |
| Type | Residential |
| Sub-Type | Row/Townhouse |
| Style | 2 Storey |
| Status | Active |
Community Information
| Address | 46 Tuscany Court Nw |
|---|---|
| Subdivision | Tuscany |
| City | Calgary |
| County | Calgary |
| Province | Alberta |
| Postal Code | T3L2Z1 |
Amenities
| Amenities | Clubhouse, Park, Playground, Recreation Facilities, Visitor Parking |
|---|---|
| Parking Spaces | 2 |
| Parking | Double Garage Attached |
| # of Garages | 2 |
| Is Waterfront | No |
| Has Pool | No |
Interior
| Interior Features | Closet Organizers, Kitchen Island, Open Floorplan, Pantry, Storage, Vinyl Windows |
|---|---|
| Appliances | Dishwasher, Dryer, Electric Stove, Refrigerator, Washer |
| Heating | Forced Air, Natural Gas |
| Cooling | None |
| Fireplace | No |
| Has Basement | Yes |
| Basement | Unfinished, Partial |
Exterior
| Exterior Features | Courtyard |
|---|---|
| Lot Description | Landscaped |
| Roof | Asphalt Shingle |
| Construction | Vinyl Siding, Wood Frame |
| Foundation | Poured Concrete |
Additional Information
| Date Listed | July 6th, 2025 |
|---|---|
| Zoning | M-C1 d75 |
| Foreclosure | No |
| Short Sale | No |
| RE / Bank Owned | No |
| HOA Fees | 231 |
| HOA Fees Freq. | ANN |
Listing Details
| Office | CIR Realty |
|---|

