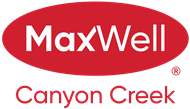About 1901, 15 Coopersfield Link Sw
OPEN HOUSE SATURDAY August 23 from 11 am to 1 pm. Welcome to Acadia Villas, an exclusive gated community nestled within the highly desirable Cooper's Crossing neighborhood. This rare offering features just 40 meticulously crafted bungalows, presenting a unique opportunity for discerning homeowners. One of these exceptional bungalows, spanning 1,400 square feet, showcases a thoughtfully designed open-concept main living area. A soaring 15-foot vaulted ceilings create a bright and airy ambiance, enhancing the sense of spaciousness throughout. This particular home features 2 bedroom, 2 bathrooms, a back hall and a convenient laundry room. The primary bedroom offers a private retreat, enhanced by its own vaulted ceiling, further amplifying the sense of spaciousness. Indulge in the luxurious five-piece ensuite, a spa-like haven complete with a walk-in shower, a sophisticated freestanding soaker tub, and elegant double sinks. Every detail in these Acadia Villas homes is meticulously crafted with luxury in mind. High-end finishes are evident throughout, including sleek quartz countertops with undermount sinks, durable luxury vinyl plank flooring and elegant tile flooring in all bathrooms, ensuring a sophisticated and comfortable living experience. For those envisioning even more space, the unfinished basement presents limitless potential. Whether you desire additional bedrooms, an expanded living area, or a personalized recreational space, the possibilities are endless. A 1 bedroom plus Den and 2 bath model is also available.
Features of 1901, 15 Coopersfield Link Sw
| MLS® # | A2229107 |
|---|---|
| Price | $640,000 |
| Bedrooms | 2 |
| Bathrooms | 2.00 |
| Full Baths | 2 |
| Square Footage | 1,411 |
| Acres | 0.00 |
| Year Built | 2025 |
| Type | Residential |
| Sub-Type | Semi Detached |
| Style | Bungalow, Side by Side |
| Status | Active |
Community Information
| Address | 1901, 15 Coopersfield Link Sw |
|---|---|
| Subdivision | Coopers Crossing |
| City | Airdrie |
| County | Airdrie |
| Province | Alberta |
| Postal Code | T4B 5P5 |
Amenities
| Amenities | None |
|---|---|
| Parking Spaces | 4 |
| Parking | Double Garage Attached, Driveway |
| # of Garages | 2 |
| Is Waterfront | No |
| Has Pool | No |
Interior
| Interior Features | Kitchen Island, Quartz Counters, Walk-In Closet(s), Metal Counters, Vaulted Ceiling(s) |
|---|---|
| Appliances | Dishwasher, Electric Stove, Garage Control(s), Microwave, Refrigerator, Range |
| Heating | Forced Air, Natural Gas |
| Cooling | None |
| Fireplace | No |
| Has Basement | Yes |
| Basement | Full, Unfinished |
Exterior
| Exterior Features | BBQ gas line |
|---|---|
| Lot Description | Landscaped, Underground Sprinklers |
| Roof | Asphalt Shingle |
| Construction | Vinyl Siding, Wood Frame, Cement Fiber Board |
| Foundation | Poured Concrete |
Additional Information
| Date Listed | June 12th, 2025 |
|---|---|
| Days on Market | 132 |
| Zoning | R3 |
| Foreclosure | No |
| Short Sale | No |
| RE / Bank Owned | No |
| HOA Fees | 57 |
| HOA Fees Freq. | ANN |
Listing Details
| Office | Real Estate Professionals Inc. |
|---|

