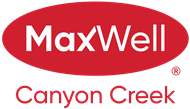About 150 Cranford Park Se
Welcome to this unique and thoughtfully designed detached home, ideally located on a quiet street in the vibrant community of Cranston. With a rare 1-bedroom main floor layout, an upgraded illegal basement suite, and a private side entrance, this home offers exceptional flexibility for first time home buyers, downsizers, investors, or multi-generational living. The main floor features an open-concept layout underneath a breathtaking vaulted ceiling - with elegant finishes and large windows that fill the space with natural light. The spacious primary bedroom is a true retreat, complete with a walk-in closet and a luxurious 5-piece ensuite, including a soaker tub, dual sinks, and a separate glass shower. The modern kitchen boasts stainless steel appliances, a large island, and plenty of counter and cabinet space, opening to the bright living and dining areas. Downstairs, the upgraded illegal suite is fully equipped with its own separate entrance, a comfortable living area, a full kitchen, a generously sized bedroom, and a full bathroom—perfect for extended family or potential rental income. Enjoy the peace and privacy of a quiet street, along with a low-maintenance backyard, and easy access to walking paths, parks, schools, and the amenities of Cranston and nearby Seton. With excellent access to major roadways, this location balances serenity and convenience. Don’t miss this opportunity—schedule your private showing today and experience the versatility and value of this beautifully maintained Cranston home!
Features of 150 Cranford Park Se
| MLS® # | A2224053 |
|---|---|
| Price | $569,900 |
| Bedrooms | 2 |
| Bathrooms | 3.00 |
| Full Baths | 2 |
| Half Baths | 1 |
| Square Footage | 983 |
| Acres | 0.07 |
| Year Built | 2014 |
| Type | Residential |
| Sub-Type | Detached |
| Style | Bungalow |
| Status | Active |
Community Information
| Address | 150 Cranford Park Se |
|---|---|
| Subdivision | Cranston |
| City | Calgary |
| County | Calgary |
| Province | Alberta |
| Postal Code | T3M 2C4 |
Amenities
| Amenities | None |
|---|---|
| Parking Spaces | 2 |
| Parking | Parking Pad |
| Is Waterfront | No |
| Has Pool | No |
Interior
| Interior Features | Double Vanity, High Ceilings, Kitchen Island, No Animal Home, No Smoking Home, Open Floorplan, Quartz Counters, Separate Entrance, Vaulted Ceiling(s), Vinyl Windows, Walk-In Closet(s) |
|---|---|
| Appliances | Dishwasher, Dryer, Microwave Hood Fan, Refrigerator, Washer, Window Coverings, Electric Oven |
| Heating | Forced Air |
| Cooling | None |
| Fireplace | No |
| Has Basement | Yes |
| Basement | Finished, Full, Exterior Entry, Suite |
Exterior
| Exterior Features | None |
|---|---|
| Lot Description | Back Lane, Back Yard, Rectangular Lot, No Neighbours Behind, Zero Lot Line |
| Roof | Asphalt Shingle |
| Construction | Stone, Vinyl Siding, Composite Siding, Wood Siding |
| Foundation | Poured Concrete |
Additional Information
| Date Listed | May 23rd, 2025 |
|---|---|
| Days on Market | 42 |
| Zoning | R-G |
| Foreclosure | No |
| Short Sale | No |
| RE / Bank Owned | No |
| HOA Fees | 195 |
| HOA Fees Freq. | ANN |
Listing Details
| Office | eXp Realty |
|---|

