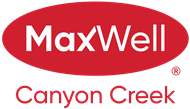About 511, 55 Arbour Grove Close Nw
PENTHOUSE condo with CITY VIEW! This beautiful 2 bedroom, 2 bathroom condo features upgrades like built-in dining cabinets, insuite laundry with Samsung Washer & Dryer (2023), Newer LG S.S. dishwasher (2022), newer S.S. microwave (2022), freezer on the bottom fridge, glass cooktop range, murphy bed & built-in desk in 2nd bedroom, and insuite storage. THREE PARKING - One titled underground parking stall plus 2 additional surface parking stalls (one large enough for a motorhome) make it easy to park your car/truck & recreation vehicle on site! Large storage cage adjacent to underground parking. Well managed building - allows your furry friend (dogs & cats) to join you in your new home. Enjoy Arbour Lake access for recreation, fishing, and the park and clubhouse. A beautiful place to call home, close to shopping, LRT access, minutes from Stoney Trail and a short drive to the mountains. Low condo fees cover everything except electricity. Healthy Reserve Fund.
Features of 511, 55 Arbour Grove Close Nw
| MLS® # | A2218540 |
|---|---|
| Price | $388,800 |
| Bedrooms | 2 |
| Bathrooms | 2.00 |
| Full Baths | 2 |
| Square Footage | 1,039 |
| Acres | 0.00 |
| Year Built | 1997 |
| Type | Residential |
| Sub-Type | Apartment |
| Style | Penthouse |
| Status | Active |
Community Information
| Address | 511, 55 Arbour Grove Close Nw |
|---|---|
| Subdivision | Arbour Lake |
| City | Calgary |
| County | Calgary |
| Province | Alberta |
| Postal Code | T2T3Z2 |
Amenities
| Amenities | Bicycle Storage, Elevator(s), Parking, Storage, Visitor Parking |
|---|---|
| Parking Spaces | 3 |
| Parking | Other, RV Access/Parking, See Remarks, Stall, Underground, Titled |
| Is Waterfront | No |
| Has Pool | No |
Interior
| Interior Features | Bookcases, Ceiling Fan(s), High Ceilings, No Animal Home, No Smoking Home, Storage, Walk-In Closet(s) |
|---|---|
| Appliances | Dishwasher, Dryer, Electric Range, Garburator, Microwave, Refrigerator, Washer, Window Coverings |
| Heating | Hot Water, Natural Gas |
| Cooling | None |
| Fireplace | No |
| # of Stories | 4 |
| Has Basement | No |
Exterior
| Exterior Features | Balcony |
|---|---|
| Roof | Asphalt Shingle |
| Construction | Stucco, Wood Frame |
| Foundation | Poured Concrete |
Additional Information
| Date Listed | May 8th, 2025 |
|---|---|
| Days on Market | 1 |
| Zoning | M-C2 |
| Foreclosure | No |
| Short Sale | No |
| RE / Bank Owned | No |
| HOA Fees | 231 |
| HOA Fees Freq. | ANN |
Listing Details
| Office | Central Realty Ltd. |
|---|

