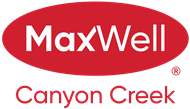About 118 Panamount Villas Nw
Nestled on a quiet street in a mature, sought-after neighbourhood, this lovingly cared-for home welcomes you with a bright granite-clad kitchen that flows onto a sunny balcony—perfect for morning coffee, weekend BBQs, and watching the kids play on the nearby playground, a view the primary suite also enjoys. A cheerful bonus room upstairs creates a cozy haven for movie nights or homework, while the fully finished walk-out level, complete with its own entrance, summer kitchen and generous living space, is ready for guests, extended family or a mortgage-helping rental. Step outside to a private, fenced yard with convenient back-lane access where pets can roam and gardeners can dream. Peace-of-mind upgrades—new roof and gutters, hot-water tank, basement flooring, a sleek range hood and freshly cleaned carpets—mean you can simply move in and start living. With schools, bike paths, soccer and baseball fields just steps away, an eight-minute stroll to bus route?123 and the Diefenbaker school bus, and a five-minute drive to groceries, coffee and fuel, this warm, versatile home offers the perfect blend of comfort, convenience and community.
Features of 118 Panamount Villas Nw
| MLS® # | A2217377 |
|---|---|
| Price | $769,000 |
| Bedrooms | 4 |
| Bathrooms | 4.00 |
| Full Baths | 3 |
| Half Baths | 1 |
| Square Footage | 1,776 |
| Acres | 0.09 |
| Year Built | 2006 |
| Type | Residential |
| Sub-Type | Detached |
| Style | 2 Storey |
| Status | Active |
Community Information
| Address | 118 Panamount Villas Nw |
|---|---|
| Subdivision | Panorama Hills |
| City | Calgary |
| County | Calgary |
| Province | Alberta |
| Postal Code | T3K 0A3 |
Amenities
| Amenities | Park, Playground, Recreation Facilities |
|---|---|
| Parking Spaces | 4 |
| Parking | Double Garage Attached |
| # of Garages | 2 |
| Is Waterfront | No |
| Has Pool | No |
Interior
| Interior Features | Central Vacuum, Pantry, Vinyl Windows |
|---|---|
| Appliances | Dishwasher, Electric Stove, Garage Control(s), Range Hood, Refrigerator, Window Coverings |
| Heating | Forced Air |
| Cooling | None |
| Fireplace | Yes |
| # of Fireplaces | 1 |
| Fireplaces | Gas |
| Has Basement | Yes |
| Basement | Finished, Full, Suite, Walk-Out |
Exterior
| Exterior Features | Garden, Private Yard |
|---|---|
| Lot Description | Back Lane |
| Roof | Asphalt Shingle |
| Construction | Stone, Vinyl Siding, Wood Frame |
| Foundation | Poured Concrete |
Additional Information
| Date Listed | May 2nd, 2025 |
|---|---|
| Days on Market | 1 |
| Zoning | R-G |
| Foreclosure | No |
| Short Sale | No |
| RE / Bank Owned | No |
| HOA Fees | 263 |
| HOA Fees Freq. | ANN |
Listing Details
| Office | Homecare Realty Ltd. |
|---|

