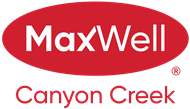About 144 Promenade Way Se
Step into style and comfort in this beautifully refreshed townhome in the heart of McKenzie Towne, ideally situated along the scenic Promenade Way with breathtaking views of the pond and distant mountains. Freshly painted throughout and thoughtfully upgraded, this home features open plan living, modern interior doors, a new furnace( 2023) for peace of mind, and a renovated bathroom showcasing contemporary finishes. The kitchen shines with newer appliances, perfect for both everyday living and entertaining with great pantry and breakfast bar. Two bright and sunny living rooms and dining area offer great flexibility of use. A renovated laundry setup with updated washer and dryer adds convenience and efficiency along with mudroom and storage area. Upstairs, enjoy serene pond views and sunsets over the mountains from your bedroom windows—an ideal retreat after a long day. Two further good sized bedrooms make this a wonderful home to grow into, guest rooms or office space. This home also includes an attached garage and easy access to walking paths, schools, shopping, and McKenzie Towne’s charming High Street. With its prime location, stunning views, and numerous updates, 144 Promenade Way SE offers exceptional value and comfort. Don’t miss your opportunity to call this move-in-ready gem your new home!
Open House
| Sun, May 4 | 01:00 PM - 03:00 PM |
|---|
Features of 144 Promenade Way Se
| MLS® # | A2217329 |
|---|---|
| Price | $450,000 |
| Bedrooms | 3 |
| Bathrooms | 2.00 |
| Full Baths | 1 |
| Half Baths | 1 |
| Square Footage | 1,430 |
| Acres | 0.00 |
| Year Built | 2002 |
| Type | Residential |
| Sub-Type | Row/Townhouse |
| Style | 2 Storey |
| Status | Active |
Community Information
| Address | 144 Promenade Way Se |
|---|---|
| Subdivision | McKenzie Towne |
| City | Calgary |
| County | Calgary |
| Province | Alberta |
| Postal Code | T2Z 4E9 |
Amenities
| Amenities | Visitor Parking |
|---|---|
| Parking Spaces | 1 |
| Parking | Single Garage Attached |
| # of Garages | 1 |
| Is Waterfront | No |
| Has Pool | No |
Interior
| Interior Features | Breakfast Bar, Closet Organizers, Granite Counters, No Animal Home, No Smoking Home, Open Floorplan, Vinyl Windows |
|---|---|
| Appliances | Dishwasher, Dryer, Electric Stove, Garage Control(s), Microwave Hood Fan, Refrigerator, Washer |
| Heating | Forced Air |
| Cooling | None |
| Fireplace | No |
| Has Basement | Yes |
| Basement | Finished, Partial |
Exterior
| Exterior Features | Courtyard, Private Yard |
|---|---|
| Lot Description | Low Maintenance Landscape, Street Lighting, Views |
| Roof | Asphalt Shingle |
| Construction | Vinyl Siding, Wood Frame |
| Foundation | Poured Concrete |
Additional Information
| Date Listed | May 2nd, 2025 |
|---|---|
| Days on Market | 1 |
| Zoning | DC |
| Foreclosure | No |
| Short Sale | No |
| RE / Bank Owned | No |
| HOA Fees | 226 |
| HOA Fees Freq. | ANN |
Listing Details
| Office | Real Broker |
|---|

