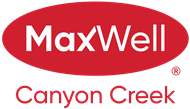About 18, 10 Tuscany Valley View Nw
Beautiful Walkout Home Backing Onto Environmental Reserve in Desirable Tuscany This fully developed 2-storey walkout offers three levels of elegant living space and an attached double garage, nestled in the sought-after community of Tuscany. Backing onto a serene environmental reserve, this home offers privacy and natural beauty, all while being close to top amenities — including Tuscany Club, Sobeys, schools, Crowfoot Centre, and public transit. Step inside to a bright, open-concept main floor, featuring a spacious living and dining area, a gourmet kitchen, a half bath, and a convenient laundry/mudroom. The kitchen is a chef’s dream, with a large granite island, walk-in pantry, and top-of-the-line appliances. French doors open onto a private deck — the perfect spot to enjoy morning coffee or evening sunsets with ravine views. The cozy living room fireplace adds warmth and charm. Upstairs, you’ll find two generously sized bedrooms, each with its own ensuite. The primary suite boasts a luxurious 5-piece ensuite, while the second bedroom includes a 3-piece ensuite, ideal for guests or family. This home blends comfort, functionality, and a picturesque setting — an ideal choice for those looking to enjoy both nature and convenience.
Features of 18, 10 Tuscany Valley View Nw
| MLS® # | A2216580 |
|---|---|
| Price | $619,900 |
| Bedrooms | 2 |
| Bathrooms | 4.00 |
| Full Baths | 3 |
| Half Baths | 1 |
| Square Footage | 1,497 |
| Acres | 0.06 |
| Year Built | 1999 |
| Type | Residential |
| Sub-Type | Semi Detached |
| Style | 2 Storey, Side by Side |
| Status | Active |
Community Information
| Address | 18, 10 Tuscany Valley View Nw |
|---|---|
| Subdivision | Tuscany |
| City | Calgary |
| County | Calgary |
| Province | Alberta |
| Postal Code | T3L2J6 |
Amenities
| Amenities | Snow Removal, Trash, Visitor Parking |
|---|---|
| Parking Spaces | 2 |
| Parking | Double Garage Attached |
| # of Garages | 2 |
| Is Waterfront | No |
| Has Pool | No |
Interior
| Interior Features | Granite Counters, Kitchen Island, No Smoking Home |
|---|---|
| Appliances | Dishwasher, Dryer, Electric Stove, Garage Control(s), Microwave, Range Hood, Refrigerator, Washer, Window Coverings |
| Heating | Forced Air |
| Cooling | None |
| Fireplace | Yes |
| # of Fireplaces | 1 |
| Fireplaces | Gas |
| Has Basement | Yes |
| Basement | Finished, Full |
Exterior
| Exterior Features | BBQ gas line, Private Yard |
|---|---|
| Lot Description | Backs on to Park/Green Space, Cul-De-Sac, Landscaped, Rectangular Lot, Views, Waterfall, Environmental Reserve |
| Roof | Asphalt Shingle |
| Construction | Concrete, Vinyl Siding |
| Foundation | Poured Concrete |
Additional Information
| Date Listed | May 2nd, 2025 |
|---|---|
| Zoning | R-CG |
| Foreclosure | No |
| Short Sale | No |
| RE / Bank Owned | No |
| HOA Fees | 495 |
| HOA Fees Freq. | MON |
Listing Details
| Office | Real Estate Professionals Inc. |
|---|

