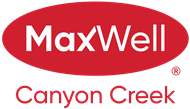About 48 45 Street Sw
This one has it all! Welcome to the perfect inner-city home in desirable Wildwood!! This beautifully updated bungalow offers bright, open living just steps to Edworthy Park, the Douglas Fir Trail, bike trails to downtown, LRT, Library, schools, shopping & more! Featuring 4 bedrooms & 2 bathrooms, you will love living here. The main living areas boast original hardwood floors, a spacious white kitchen with granite countertops & a functional open-concept layout. Dinner parties will be fun in the open diningroom & spacious livingroom. 3 bedrooms & a full bath finish off the main floor. The fully finished basement was renovated in 2024 & includes a large family room with great space for a home gym & an expansive primary suite featuring a luxurious ensuite with a freestanding tub, built-in cabinetry, steam shower & marble flooring. Add in 2 new egress windows (4 total), fresh paint & new carpet. Enjoy an east-facing backyard with self-sustaining gardens with lots of mature perennials & an exposed aggregate patio—perfect for outdoor entertaining with BBQs with family & friends. The insulated & drywalled double detached garage adds to the functionality of this fantastic home. Other updates include shingles, eavestroughs, & downspouts (2016), upgraded insulation (2016), high-efficiency furnace (2016), newer windows, & interior/exterior paint (2018). Ideally located close to Edworthy Park, pathways, schools, & amenities. This is the Wildwood lifestyle you've been waiting for!
Features of 48 45 Street Sw
| MLS® # | A2216402 |
|---|---|
| Price | $850,000 |
| Bedrooms | 4 |
| Bathrooms | 2.00 |
| Full Baths | 2 |
| Square Footage | 1,021 |
| Acres | 0.13 |
| Year Built | 1956 |
| Type | Residential |
| Sub-Type | Detached |
| Style | Bungalow |
| Status | Active |
Community Information
| Address | 48 45 Street Sw |
|---|---|
| Subdivision | Wildwood |
| City | Calgary |
| County | Calgary |
| Province | Alberta |
| Postal Code | T3C 2B1 |
Amenities
| Parking Spaces | 2 |
|---|---|
| Parking | Double Garage Detached |
| # of Garages | 2 |
| Is Waterfront | No |
| Has Pool | No |
Interior
| Interior Features | Built-in Features, Granite Counters |
|---|---|
| Appliances | Dishwasher, Dryer, Electric Stove, Garage Control(s), Microwave, Range Hood, Refrigerator, Washer, Water Softener |
| Heating | Forced Air |
| Cooling | None |
| Fireplace | No |
| Has Basement | Yes |
| Basement | Finished, Full |
Exterior
| Exterior Features | Garden |
|---|---|
| Lot Description | Back Lane, Landscaped, Lawn, Rectangular Lot |
| Roof | Asphalt Shingle |
| Construction | Stucco, Wood Frame |
| Foundation | Poured Concrete |
Additional Information
| Date Listed | May 8th, 2025 |
|---|---|
| Days on Market | 1 |
| Zoning | R-CG |
| Foreclosure | No |
| Short Sale | No |
| RE / Bank Owned | No |
Listing Details
| Office | RE/MAX Real Estate (Central) |
|---|

