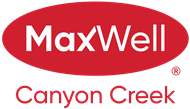About 2633 36 Street Sw
Welcome to 2633 36 Street SW in the highly desirable community of Killarney/Glengarry. This luxury infill offers over 3300 sqft of developed space with 5 bedrooms and 4 bathrooms, situated on a 30’ wide lot. The main floor consists of a dining room, kitchen, living room, mudroom & powder room. Highlights of the home include beautiful engineered hardwood floors, 10’ ceilings, stone countertops, a 48” fireplace and luxury appliances. Upstairs you will find 3 bedrooms, an office/flex room, laundry, and 2 full baths. The Primary bedroom has a huge walk-in closet and a 5 piece en-suite with heated floors, glass shower & soaker tub. The basement has been fully developed with 2 more bedrooms, a 4 piece bathroom, a full wet-bar, & entertainment area. Outside is a fully landscaped yard, with future deck and an oversized double detached garage with separate electrical panel. Landscaped yard, with concrete patio, gas for BBQ and fully fenced. 10 Year New Home Warranty. Ready for immediate possession. FEATURES INCLUDE: 10’ CEILINGS, HARDWOOD FLOORS, QUARTZ COUNTERTOPS, LUXURY APPLIANCES, GAS FIREPLACE, WET-BAR, INSULATED DOUBLE DETACHED GARAGE
Features of 2633 36 Street Sw
| MLS® # | A2203495 |
|---|---|
| Price | $1,299,999 |
| Bedrooms | 5 |
| Bathrooms | 4.00 |
| Full Baths | 3 |
| Half Baths | 1 |
| Square Footage | 2,462 |
| Acres | 0.09 |
| Year Built | 2024 |
| Type | Residential |
| Sub-Type | Detached |
| Style | 2 Storey |
| Status | Active |
Community Information
| Address | 2633 36 Street Sw |
|---|---|
| Subdivision | Killarney/Glengarry |
| City | Calgary |
| County | Calgary |
| Province | Alberta |
| Postal Code | T3E 2Z7 |
Amenities
| Parking Spaces | 2 |
|---|---|
| Parking | Double Garage Detached |
| # of Garages | 2 |
| Is Waterfront | No |
| Has Pool | No |
Interior
| Interior Features | Built-in Features, Double Vanity, Kitchen Island, No Animal Home, No Smoking Home, Soaking Tub, High Ceilings, Wet Bar |
|---|---|
| Appliances | Built-In Oven, Dishwasher, Range Hood, Refrigerator, Washer/Dryer, Bar Fridge, Electric Cooktop, Microwave |
| Heating | Natural Gas, Central |
| Cooling | Rough-In |
| Fireplace | Yes |
| # of Fireplaces | 1 |
| Fireplaces | Gas |
| Has Basement | Yes |
| Basement | Finished, Full |
Exterior
| Exterior Features | Private Yard, BBQ gas line, Private Entrance |
|---|---|
| Lot Description | Back Lane, Landscaped, Rectangular Lot, Back Yard, Front Yard |
| Roof | Asphalt Shingle |
| Construction | Wood Frame, Brick, Cement Fiber Board, Composite Siding, Concrete |
| Foundation | Poured Concrete |
Additional Information
| Date Listed | March 19th, 2025 |
|---|---|
| Days on Market | 107 |
| Zoning | H-GO |
| Foreclosure | No |
| Short Sale | No |
| RE / Bank Owned | No |
Listing Details
| Office | RE/MAX Realty Professionals |
|---|

