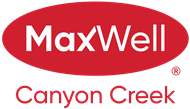About 13 Bow Ridge Drive
Move-In Ready Family Home with Space, Style & Sunshine! Beautifully Updated 3+2 Bedroom Home by Kingsmith Homes! With nearly 2,000 sq ft of finished living space, this move-in ready home features new luxury vinyl plank flooring, carpet, fresh paint, and stylish fixtures throughout. The main floor offers open-concept living with a gas fireplace, walkthrough pantry, and main floor laundry. Upstairs includes a spacious bonus room, two large bedrooms, a 4-piece bath, and a serene primary suite with walk-in closet and ensuite. The fully finished basement adds two more bedrooms, a family room, full bath, and ample storage. Enjoy central A/C, a sunny south-facing backyard with deck, and a double attached garage with overhead storage. Stylish, spacious, and full of upgrades—this one has it all! This property offers everything your family needs—and more.
Features of 13 Bow Ridge Drive
| MLS® # | A2181793 |
|---|---|
| Price | $634,000 |
| Bedrooms | 5 |
| Bathrooms | 4.00 |
| Full Baths | 3 |
| Half Baths | 1 |
| Square Footage | 1,953 |
| Acres | 0.11 |
| Year Built | 2004 |
| Type | Residential |
| Sub-Type | Detached |
| Style | 2 Storey |
| Status | Active |
Community Information
| Address | 13 Bow Ridge Drive |
|---|---|
| Subdivision | Bow Ridge |
| City | Cochrane |
| County | Rocky View County |
| Province | Alberta |
| Postal Code | T4C 1V6 |
Amenities
| Parking Spaces | 4 |
|---|---|
| Parking | Double Garage Attached, Off Street |
| # of Garages | 2 |
| Is Waterfront | No |
| Has Pool | No |
Interior
| Interior Features | Kitchen Island, Open Floorplan, Pantry, Soaking Tub, Laminate Counters |
|---|---|
| Appliances | Dishwasher, Dryer, Microwave, Refrigerator, Washer, Range |
| Heating | Forced Air |
| Cooling | Central Air |
| Fireplace | Yes |
| # of Fireplaces | 1 |
| Fireplaces | Gas |
| Has Basement | Yes |
| Basement | Finished, Full |
Exterior
| Exterior Features | Other |
|---|---|
| Lot Description | Landscaped, Back Yard, City Lot, Front Yard |
| Roof | Asphalt Shingle |
| Construction | Wood Frame, Vinyl Siding |
| Foundation | Poured Concrete |
Additional Information
| Date Listed | December 2nd, 2024 |
|---|---|
| Days on Market | 325 |
| Zoning | R1 |
| Foreclosure | No |
| Short Sale | No |
| RE / Bank Owned | No |
Listing Details
| Office | PG Direct Realty Ltd. |
|---|

