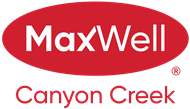About 20 Falshire Way Ne
This newly renovated 4-bedroom, 2.5-bathroom Semi duplex boasts over 1590 sqft. of living space, including a fully finished basement with numerous recent upgrades = Newer roof, Recently installed hot water tank, Fresh flooring, and Paint. On the main floor, you'll find a spacious living area with a large window and a cozy fireplace, complemented by a delightful dining area. The well-equipped kitchen offers ample cabinet storage, and there's a convenient 2-piece bathroom on this level. Moving to the upper floor, the house features three generously sized bedrooms for comfortable living, along with a full bathroom. The basement includes an additional bedroom with a full bathroom, providing extra space for your needs. There's also a convenient laundry area. This duplex is situated on a spacious lot with rear alley access and front double gravel parking, accommodating up to 4 cars. Its location is highly convenient, with easy access to amenities, playgrounds, the LRT station (Saddletowne station), and nearby schools such as Great MacEwan School and Terry Fox High School.
Features of 20 Falshire Way Ne
| MLS® # | A2120876 |
|---|---|
| Price | $496,900 |
| Bedrooms | 4 |
| Bathrooms | 3.00 |
| Full Baths | 2 |
| Half Baths | 1 |
| Square Footage | 1,094 |
| Acres | 0.07 |
| Year Built | 1982 |
| Type | Residential |
| Sub-Type | Semi Detached |
| Style | 2 Storey, Side by Side |
| Status | Active |
Community Information
| Address | 20 Falshire Way Ne |
|---|---|
| Subdivision | Falconridge |
| City | Calgary |
| County | Calgary |
| Province | Alberta |
| Postal Code | T3J 2B4 |
Amenities
| Parking Spaces | 2 |
|---|---|
| Parking | Alley Access, Front Drive, Parking Pad, Gravel Driveway, On Street |
| Is Waterfront | No |
| Has Pool | No |
Interior
| Interior Features | No Animal Home, No Smoking Home, Open Floorplan |
|---|---|
| Appliances | Dryer, Electric Range, Range Hood, Refrigerator, Washer |
| Heating | Forced Air |
| Cooling | None |
| Fireplace | Yes |
| # of Fireplaces | 1 |
| Fireplaces | Wood Burning |
| Has Basement | Yes |
| Basement | Finished, Full |
Exterior
| Exterior Features | Private Entrance, Private Yard |
|---|---|
| Lot Description | Back Lane |
| Roof | Asphalt Shingle |
| Construction | Concrete |
| Foundation | Poured Concrete |
Additional Information
| Date Listed | April 12th, 2024 |
|---|---|
| Days on Market | 15 |
| Zoning | R-C2 |
| Foreclosure | No |
| Short Sale | No |
| RE / Bank Owned | No |
Listing Details
| Office | RE/MAX Real Estate (Mountain View) |
|---|

