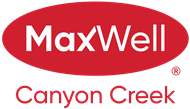About 43 Vantage Crescent
This beautiful walk-up bungalow with 4 bedrooms and 3 baths, boasts a spacious entryway that leads into an inviting open-concept kitchen, dining, and living area adorned with vaulted ceilings. The living room is accentuated by a large window overlooking the front yard and features a cozy three-sided gas fireplace. Meanwhile, the dining room offers ample natural light through its expansive windows, with easy access to the expansive deck overlooking the backyard. The kitchen is adorned with granite countertops, abundant beech cabinets offering plenty of storage space, and a custom pantry door. Throughout the main floor, you'll find elegant white oak floors, complemented by oak baseboards and trim around the doors and windows. Additionally, the main floor includes a conveniently located laundry room equipped with generous storage and a built-in bench with storage. This room connects seamlessly to the large two-car garage, featuring high ceilings and in-floor heating and a drain in the floor. A Bedroom and a three-piece bathroom are also on the main floor. The primary bedroom boasts a spacious walk-in closet and a luxurious five-piece ensuite complete with a tiled shower. Descending to the lower level, you'll discover a welcoming family room featuring a second gas fireplace and a convenient wet bar with an additional fridge. The lower level also houses a gym room equipped with an infrared sauna and TV, another four-piece bathroom, two additional bedrooms, mechanical room, and cold storage space. Both the lower level and garage benefit from in-floor heating and this home has an ICF foundation. All the cabinets throughout the home are beech cabinets and the countertops are all granite. Outside, the beautifully fully fenced landscaped yard, with apple and pear trees and a raspberry patch backs onto a serene walking path, with the large composite back deck enhanced by roller shades for added privacy and shade. This custom built jewel is move in ready!
Features of 43 Vantage Crescent
| MLS® # | A2120262 |
|---|---|
| Price | $639,900 |
| Bedrooms | 4 |
| Bathrooms | 3.00 |
| Full Baths | 3 |
| Square Footage | 1,423 |
| Acres | 0.18 |
| Year Built | 2008 |
| Type | Residential |
| Sub-Type | Detached |
| Style | Bungalow |
| Status | Active |
Community Information
| Address | 43 Vantage Crescent |
|---|---|
| Subdivision | NONE |
| City | Olds |
| County | Mountain View County |
| Province | Alberta |
| Postal Code | T4H0B5 |
Amenities
| Parking Spaces | 4 |
|---|---|
| Parking | Double Garage Attached |
| # of Garages | 2 |
| Is Waterfront | No |
| Has Pool | No |
Interior
| Interior Features | Central Vacuum, Granite Counters, High Ceilings, Jetted Tub, Kitchen Island, No Smoking Home, Open Floorplan, Pantry, Storage, Vaulted Ceiling(s), Walk-In Closet(s), Sauna, Wet Bar |
|---|---|
| Appliances | Dishwasher, Electric Stove, Microwave, Refrigerator, See Remarks, Washer/Dryer |
| Heating | In Floor, Fireplace(s), Forced Air, Natural Gas |
| Cooling | None |
| Fireplace | Yes |
| # of Fireplaces | 2 |
| Fireplaces | Family Room, Gas, Living Room |
| Has Basement | Yes |
| Basement | Finished, Full |
Exterior
| Exterior Features | Other |
|---|---|
| Lot Description | Fruit Trees/Shrub(s), Landscaped, Rectangular Lot |
| Roof | Asphalt Shingle |
| Construction | Brick, Vinyl Siding, Wood Frame |
| Foundation | ICF Block |
Additional Information
| Date Listed | April 8th, 2024 |
|---|---|
| Days on Market | 21 |
| Zoning | R1 |
| Foreclosure | No |
| Short Sale | No |
| RE / Bank Owned | No |
Listing Details
| Office | CIR Realty |
|---|

