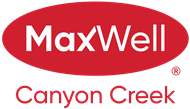About 8533 19 Avenue Se
Welcome Home to East Hills Crossing! This MINTO SHOWHOME comes with 3 bedrooms and 2.5 baths END UNIT Townhome is MUST-SEE. Up the stairs, the main level is FLOODED with natural light. The kitchen is modern and timeless, with stainless steel appliances, and ample storage with a built-in pantry. Being a corner unit, you have an additional window in the dining area with picture-perfect views of the Rocky Mountains! Your SOUTH FACING balcony is HUGE, allowing for tons of sunlight, and has a gas line for your BBQ. A half bath tucked away on this floor completes this level. Up the stairs, you are greeted with 3 GREAT sized bedrooms, 2 Full Bathrooms, and Laundry. There is a 4-piece bathroom with a tub closely located to the 2 bedrooms, and the Primary Suite is large enough for a king-size bed + side tables, with a 3-piece en-suite with a glass shower. Notice the additional windows on this level as well, another luxury of being an end unit, and only having neighbors on one side. This location is perfect! There is a playground, and you are right across the street from East Hills Shopping Center with 68+ retailers including Costco, shopping, restaurants, medical, and more! Being within 1-2 minutes of Stoney Trail, access citywide is incredibly convenient. 20 Mins to Downtown Calgary, and 20 Minutes to the Airport! Don't wait to see this one,
Features of 8533 19 Avenue Se
| MLS® # | A2112083 |
|---|---|
| Price | $590,000 |
| Bedrooms | 3 |
| Bathrooms | 3.00 |
| Full Baths | 2 |
| Half Baths | 1 |
| Square Footage | 1,631 |
| Acres | 0.04 |
| Year Built | 2021 |
| Type | Residential |
| Sub-Type | Row/Townhouse |
| Style | 2 Storey |
| Status | Active |
Community Information
| Address | 8533 19 Avenue Se |
|---|---|
| Subdivision | Belvedere. |
| City | Calgary |
| County | Calgary |
| Province | Alberta |
| Postal Code | T2B 2M4 |
Amenities
| Amenities | Other, Parking |
|---|---|
| Parking Spaces | 3 |
| Parking | Double Garage Attached |
| # of Garages | 2 |
| Is Waterfront | No |
| Has Pool | No |
Interior
| Interior Features | Open Floorplan, Pantry, Storage, Walk-In Closet(s) |
|---|---|
| Appliances | Dishwasher, Garage Control(s), Microwave, Microwave Hood Fan, Other, Washer/Dryer Stacked |
| Heating | Forced Air, Natural Gas |
| Cooling | Other |
| Fireplace | No |
| Has Basement | No |
| Basement | None |
Exterior
| Exterior Features | Balcony, Lighting, Other, Private Entrance |
|---|---|
| Lot Description | Other, Corner Lot |
| Roof | Asphalt Shingle |
| Construction | Concrete, Wood Frame, Other |
| Foundation | Poured Concrete |
Additional Information
| Date Listed | March 4th, 2024 |
|---|---|
| Days on Market | 54 |
| Zoning | M-1 |
| Foreclosure | No |
| Short Sale | No |
| RE / Bank Owned | No |
Listing Details
| Office | Save Max Avitos Real Estate Brokerage |
|---|

