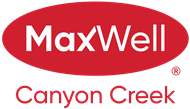About 191 Sunrise View
SPECTACULAR and unobstructed MOUNTAIN VIEWS from this beautiful home in sought after Sunset Ridge in Cochrane. The MASSIVE backyard is big and private with no neighbours behind. This amazing home has been freshly PAINTED and has NEW Luxury Vinyl Plank flooring and NEW carpet upstairs. The BRIGHT and OPEN concept is perfect for entertaining! The large kitchen has STAINLESS appliances ( NEW fridge and stove), GRANITE countertops and an ISLAND. There is a large dining area with a patio door that leads to your DECK with stunning MOUNTAIN views with a natural gas hook up on the deck. The large living room will accommodate plenty of furniture. Upstairs you will find a master retreat with a walk-in closet and an EN-SUITE and a walk in closet. There are 2 more bedrooms, another full bathroom and laundry on the top floor. The WALKOUT basement is FINISHED with an illegal SUITE. The yard is perfect for entertaining and having fun with the family with a a small storage shed in backyard. Taking us back into the house there is an OVERSIZED single ATTACHED GARAGE that is drywalled and insulated. Easy access to both the city, the mountains and walking distance to Ranchview school... Don’t miss out on this AMAZING home at great price!
Features of 191 Sunrise View
| MLS® # | A2112069 |
|---|---|
| Price | $559,000 |
| Bedrooms | 3 |
| Bathrooms | 4.00 |
| Full Baths | 3 |
| Half Baths | 1 |
| Square Footage | 1,336 |
| Acres | 0.09 |
| Year Built | 2013 |
| Type | Residential |
| Sub-Type | Semi Detached |
| Style | 2 Storey, Side by Side |
| Status | Active |
Community Information
| Address | 191 Sunrise View |
|---|---|
| Subdivision | Sunset Ridge |
| City | Cochrane |
| County | Rocky View County |
| Province | Alberta |
| Postal Code | T4C 0T7 |
Amenities
| Amenities | None |
|---|---|
| Parking Spaces | 2 |
| Parking | Single Garage Attached |
| # of Garages | 1 |
| Is Waterfront | No |
| Has Pool | No |
Interior
| Interior Features | No Smoking Home, Open Floorplan, Pantry |
|---|---|
| Appliances | None |
| Heating | Forced Air |
| Cooling | None |
| Fireplace | No |
| Has Basement | Yes |
| Basement | Finished, Full, Suite, Walk-Out |
Exterior
| Exterior Features | Balcony |
|---|---|
| Lot Description | Back Yard, Backs on to Park/Green Space, Rectangular Lot |
| Roof | Asphalt Shingle |
| Construction | Vinyl Siding, Wood Frame |
| Foundation | Poured Concrete |
Additional Information
| Date Listed | March 5th, 2024 |
|---|---|
| Days on Market | 54 |
| Zoning | R-MX |
| Foreclosure | No |
| Short Sale | No |
| RE / Bank Owned | No |
| HOA Fees | 147 |
| HOA Fees Freq. | ANN |
Listing Details
| Office | RE/MAX Real Estate (Central) |
|---|

