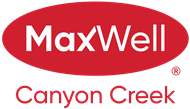About 1208 Richland Road Ne
**OPEN HOUSE March 23 1-3pm & March 24 1-4pm** Welcome to OVER 3,500 SQUARE FEET of Living Space in this immaculate home in the heart of INNER CITY Calgary in Renfrew. As you enter you’ll find a huge entrance way that leads into a wide open main level. Tons of light with big windows and 10 FOOT CEILINGS. Living room is complete with floor to ceiling stone surrounding the fireplace. Moving into the HIGHLY UPGRADED KITCHEN you’ll find tons of cabinets, a huge island, built in organizers in the drawers, upgraded appliances, and a large pantry! Finishing off the main level is a great size mud room at the back of the home. Moving upstairs you’ll come to the 15’x16’ Master Bedroom, with an attached 5 PIECE EN-SUITE, and MASSIVE CLOSET. The en-suite features heated floors that flow right through the closet, and also quick access to the UPPER LAUNDRY ROOM from the master as well. Bedroom 2 & 3 are both great sizes, and both feature WALKIN CLOSETS. Moving downstairs you’ll find a 4th bedroom, another full bathroom, and a HUGE REC ROOM, with a nice wet bar for entertaining. Out back you have a great deck & yard space, as well as your DOUBLE GARAGE. Book your showing today!
Features of 1208 Richland Road Ne
| MLS® # | A2106651 |
|---|---|
| Price | $1,145,582 |
| Bedrooms | 4 |
| Bathrooms | 4.00 |
| Full Baths | 3 |
| Half Baths | 1 |
| Square Footage | 2,471 |
| Acres | 0.08 |
| Year Built | 2019 |
| Type | Residential |
| Sub-Type | Semi Detached |
| Style | 2 Storey, Side by Side |
| Status | Active |
Community Information
| Address | 1208 Richland Road Ne |
|---|---|
| Subdivision | Renfrew |
| City | Calgary |
| County | Calgary |
| Province | Alberta |
| Postal Code | T2E 5M4 |
Amenities
| Parking Spaces | 2 |
|---|---|
| Parking | Double Garage Detached |
| # of Garages | 2 |
| Is Waterfront | No |
| Has Pool | No |
Interior
| Interior Features | Bar, High Ceilings, Kitchen Island, No Smoking Home, Open Floorplan, Vinyl Windows, Walk-In Closet(s) |
|---|---|
| Appliances | Central Air Conditioner, Dishwasher, Dryer, Garage Control(s), Range Hood, Refrigerator, Washer, Window Coverings, Wine Refrigerator, Built-In Gas Range, Built-In Oven |
| Heating | Fireplace(s), Natural Gas |
| Cooling | Central Air |
| Fireplace | Yes |
| # of Fireplaces | 1 |
| Fireplaces | Gas |
| Has Basement | Yes |
| Basement | Finished, Full |
Exterior
| Exterior Features | Private Yard |
|---|---|
| Lot Description | Rectangular Lot, Back Lane, Landscaped, Level, Paved |
| Roof | Asphalt Shingle |
| Construction | Wood Frame, Cement Fiber Board |
| Foundation | Poured Concrete |
Additional Information
| Date Listed | February 8th, 2024 |
|---|---|
| Days on Market | 81 |
| Zoning | R-C2 |
| Foreclosure | No |
| Short Sale | No |
| RE / Bank Owned | No |
Listing Details
| Office | Real Broker |
|---|

